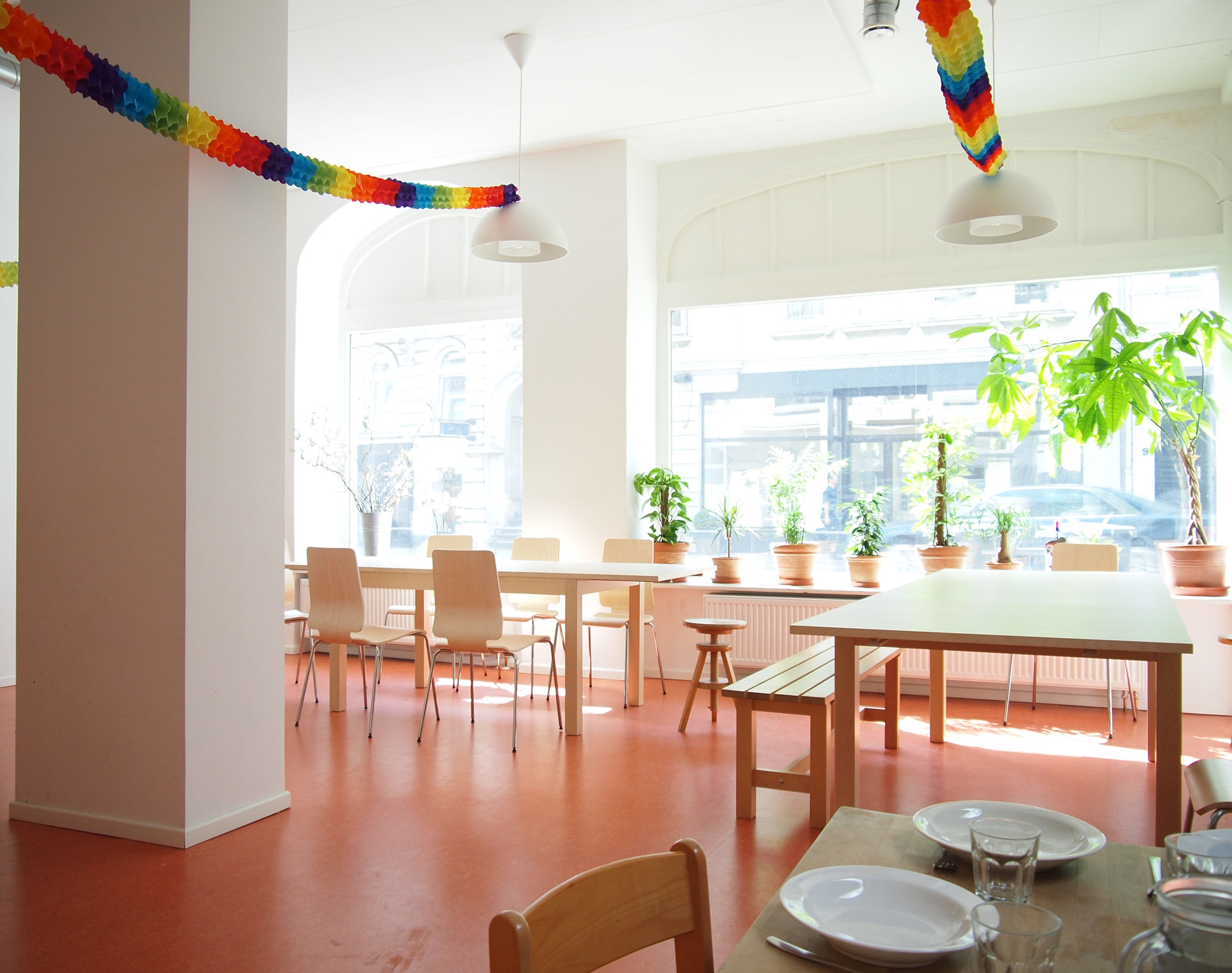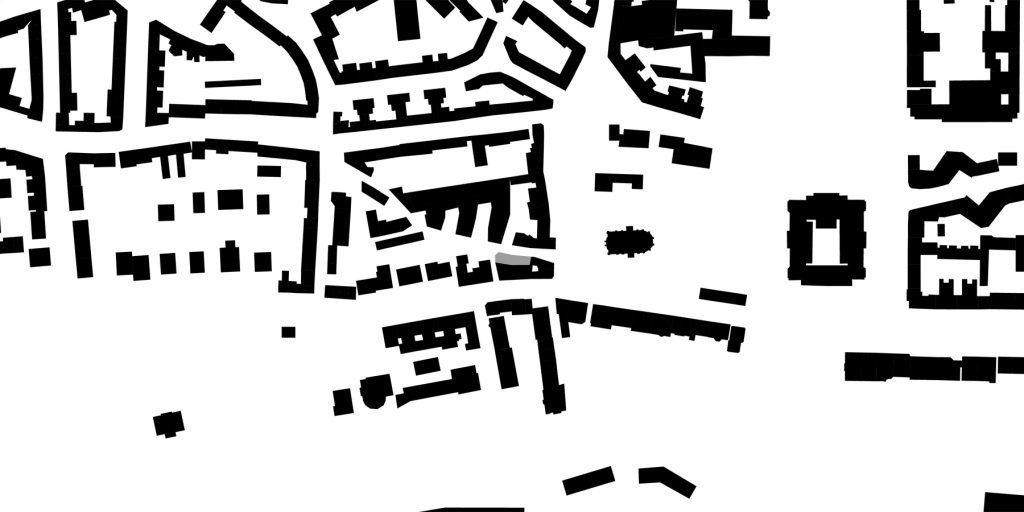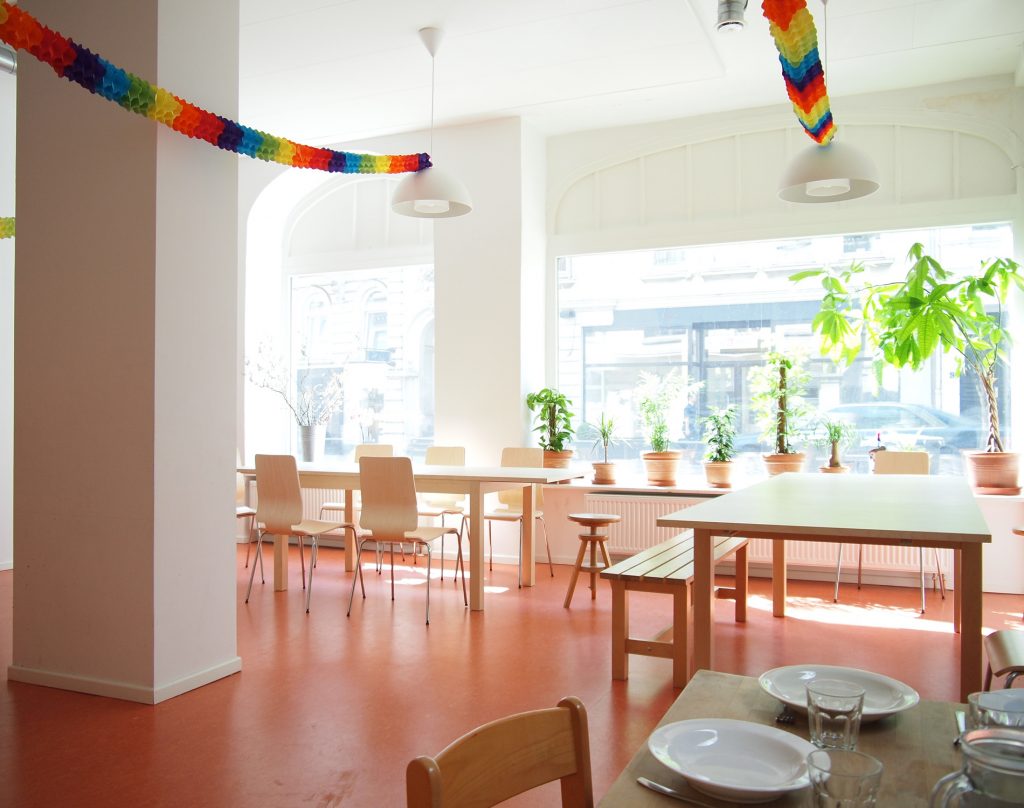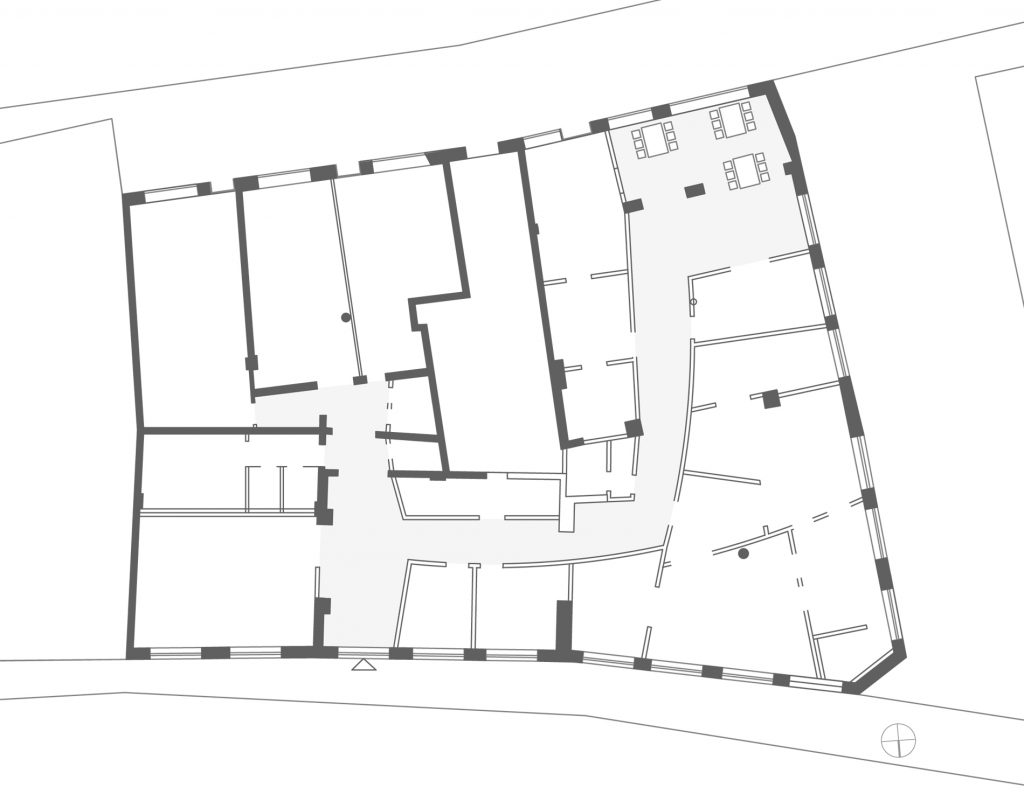Demolition of the former childcare Mottenlos e.V. in Rothestrasse as well as the need to grow led to the redesign. Spaces of choice became the rooms on the ground floor in Hamburgs famous Elbchaussee

Kindergarten Kirchentwiete
A listed building from the Wilhelminian becomes a lively place for 70 children
info
Challenging were the requirements for a flexible layout and still offering noise protection. Protection against the noise from the highly frequented street and for the appartements above the childcare.
The childcare was equipped with a ventilation system alongside Noise and heat protective windows facing the Elbchaussee. Large areas of the ceiling were upgraded to meet the noise protection requirements
Group rooms and functional areas were arranged with noise levels in mind - the kitchen, Play- and eating areas are situated alongside the street - the nursery is facing the quiet Kirchentwiete. A bright corridor invites for playing and connects the different areas allowing good orientation
gross area 460 m2
building cost 400.000 € KG 300+400
year 2011
size 80 Kinder
hoai phases 1-8 NeuStadtArchitekten Diesing Bulla GbR
planning Iris Bulla PL, Sven Liebrecht
client Mottenlos e.V.
structural eng. Ing.büro Meinhard Dultz
HLS Planung Ing. Büro C. Deilke
pictures Sven Liebrecht

gross area 460 m² // building cost 400.000 € KG 300+400 // year 2011 // hoai phases 1-8 Neustadtarchitekten

