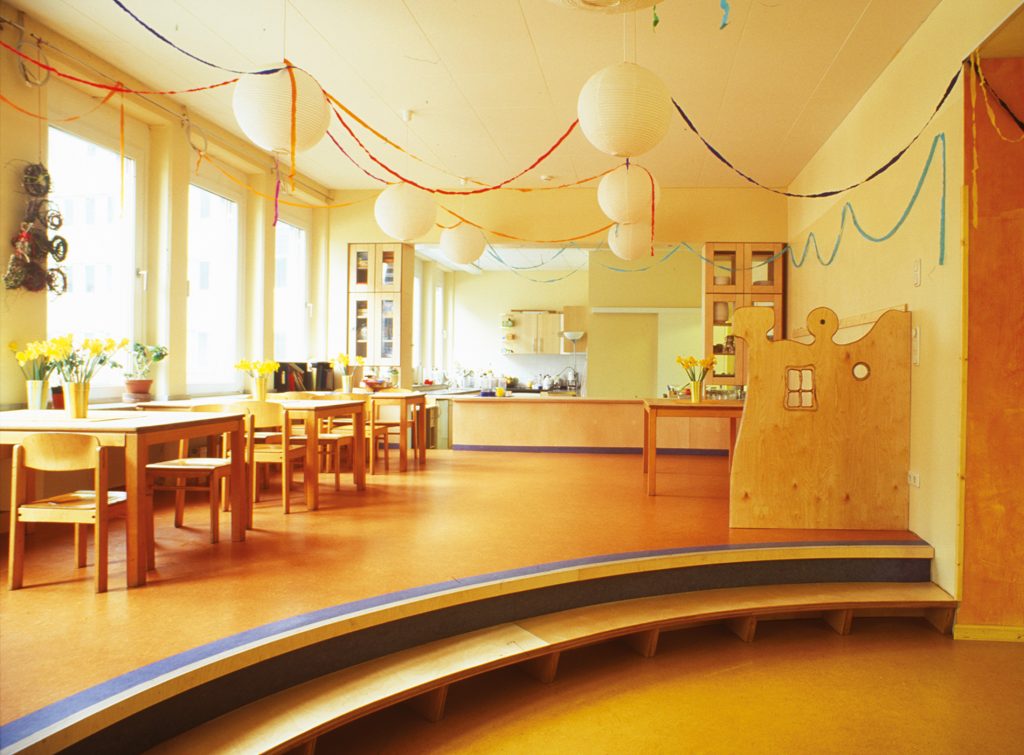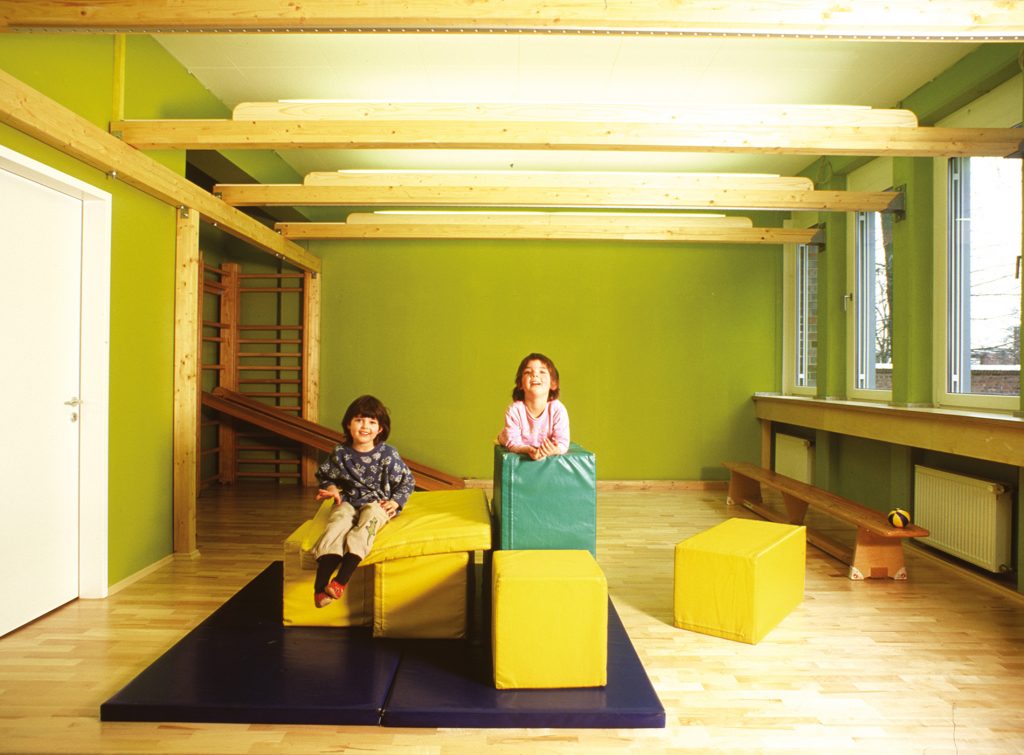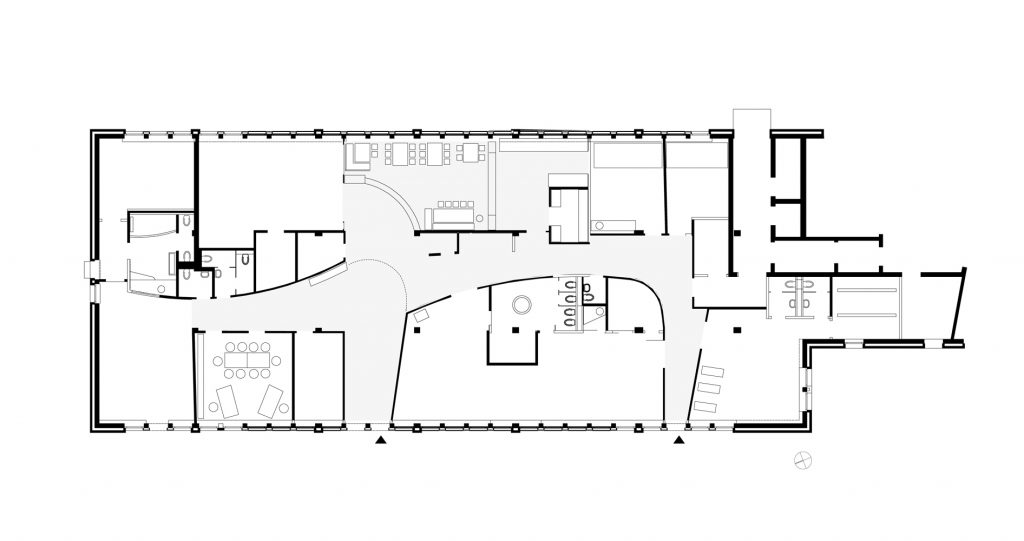The huge outdoor area with lots of trees providing plenty of shade right in the middle of Hamburg Bahrenfeld were key when deciding where to situate „Freie Kindergärten Elbvororte‘s“ childcare with its focus on movement.
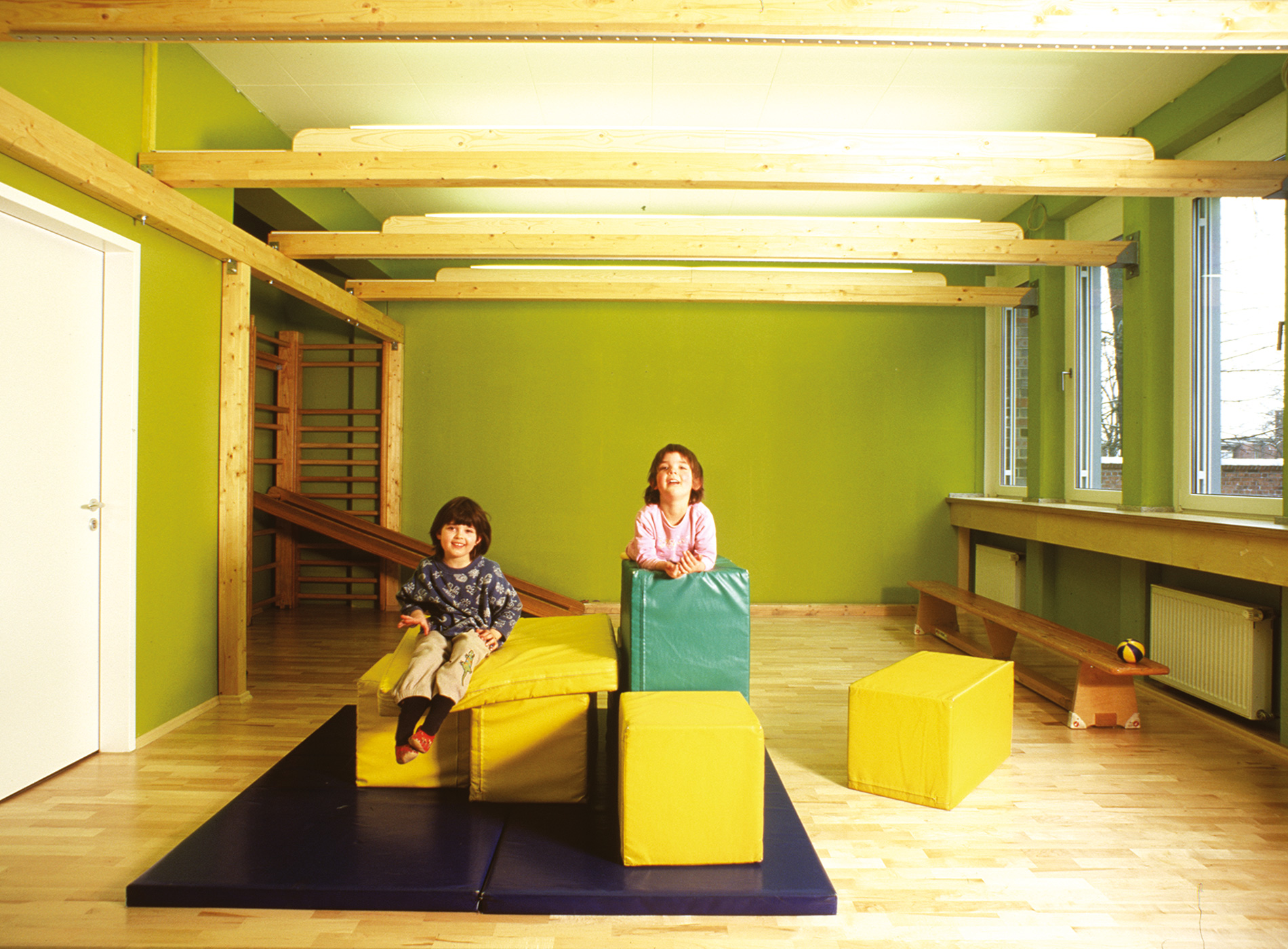
Kindergarten Friedensallee
kindergarten with a focus on movement
info
The budget was tight and called for a lot of creativity by everyone involved in order to meet the demanding goals. Heart and centre of the childcare is the spacious corridor linking restaurant and movement area with each other.
It is where feasts, exhibition and the parents Café take place. During winter it is also space for playing adding to the openly designed group and functional areas which are facing the garden.
gross area 600 m2
building cost 400.000 € KG 300+400
year 2003
size 4 Gruppen
hoai phases 1-8 NeuStadtArchitekten Diesing Bulla GbR
planning Iris Bulla 1.BA, Petra Diesing 2.BA
client Freie Kindergärten Elbvororte e.V.
mep REESE Ingenieure GmbH & Co. KG
pictures Marc Oliver
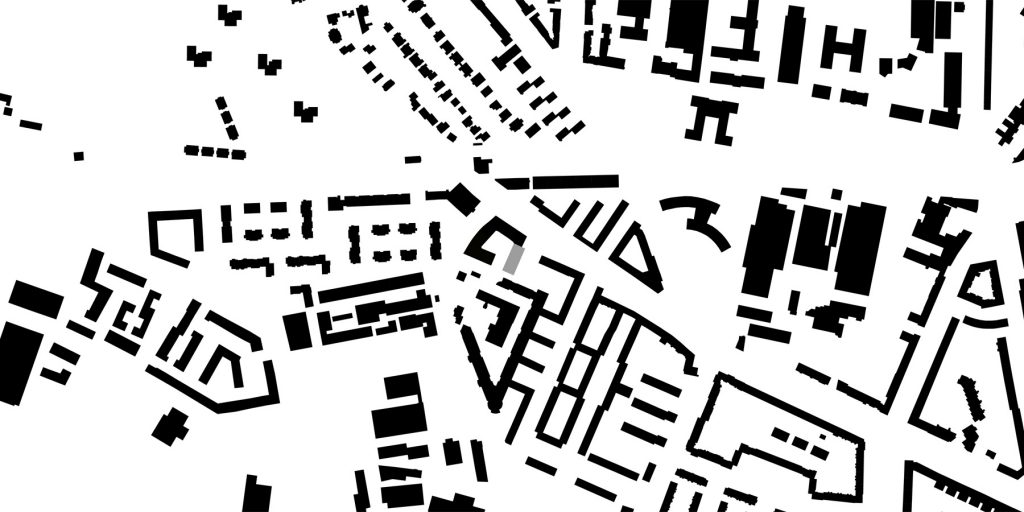
gross area 600 m² // building cost 400.000 € KG 300+400 // year 2003 // hoai phases 1-8 Neustadtarchitekten
