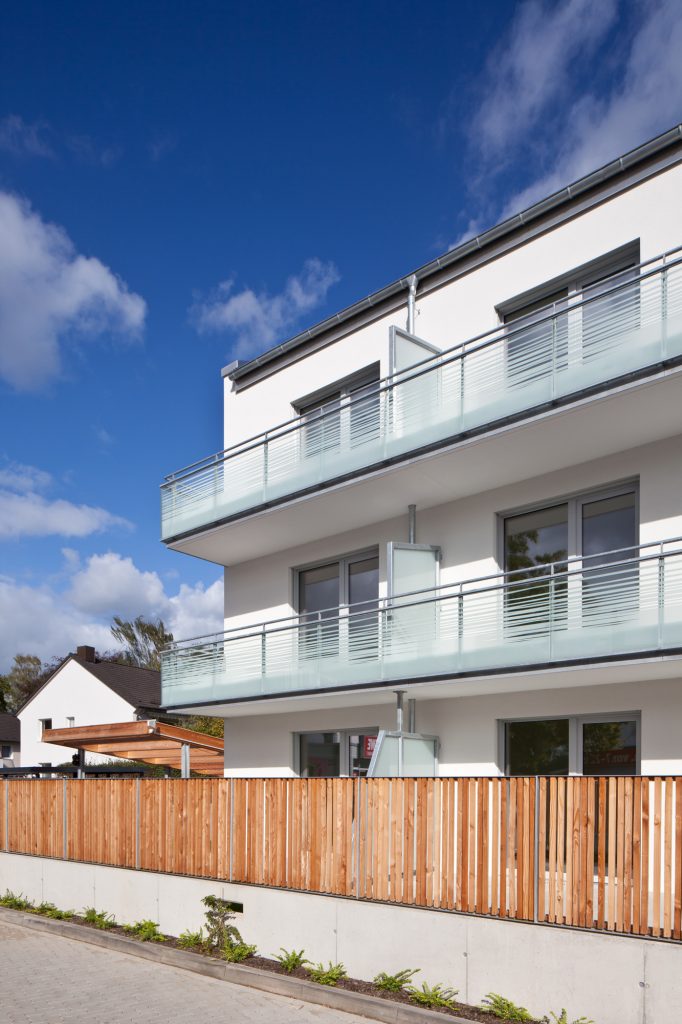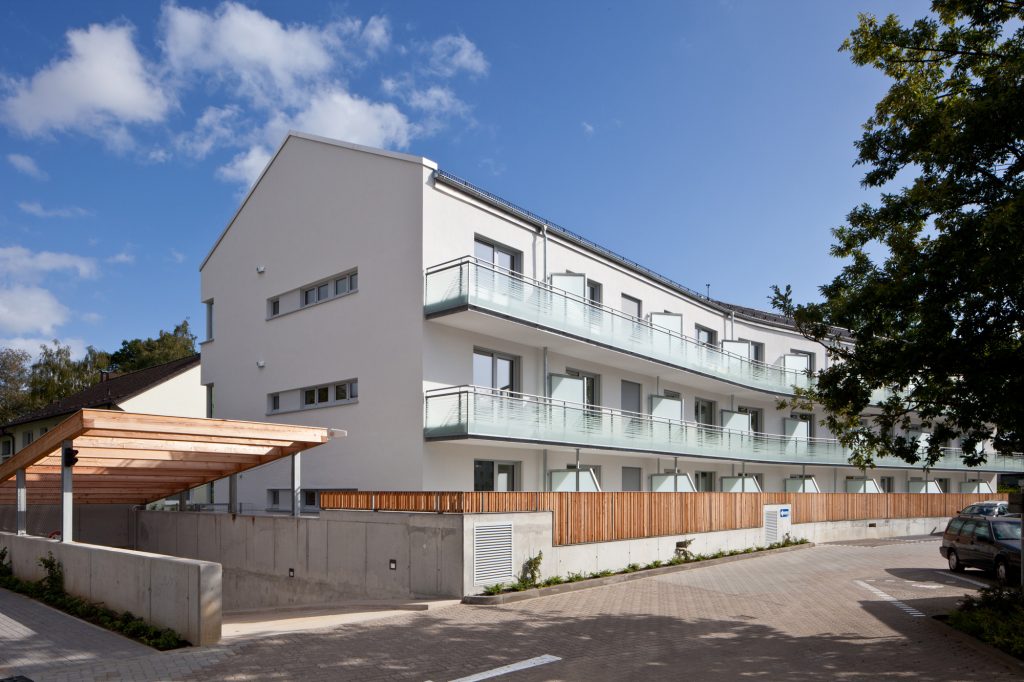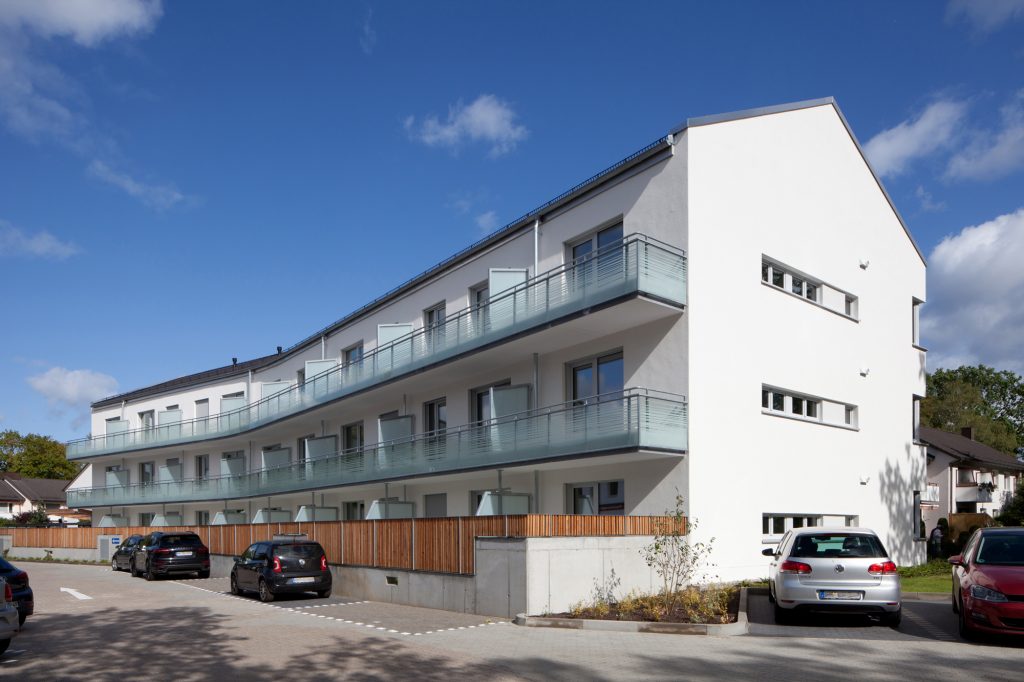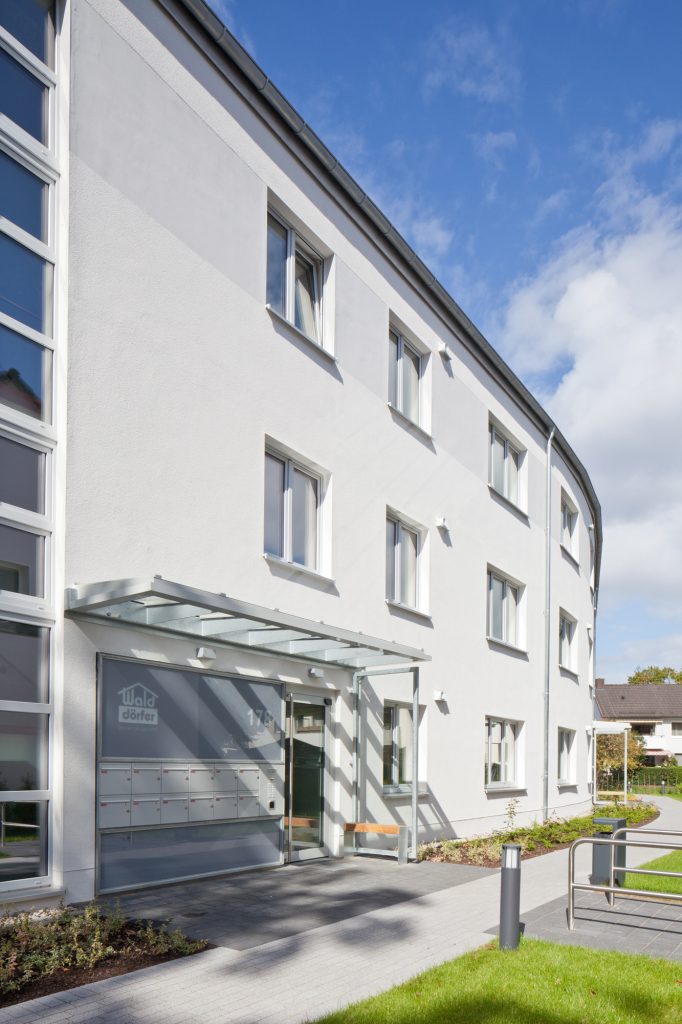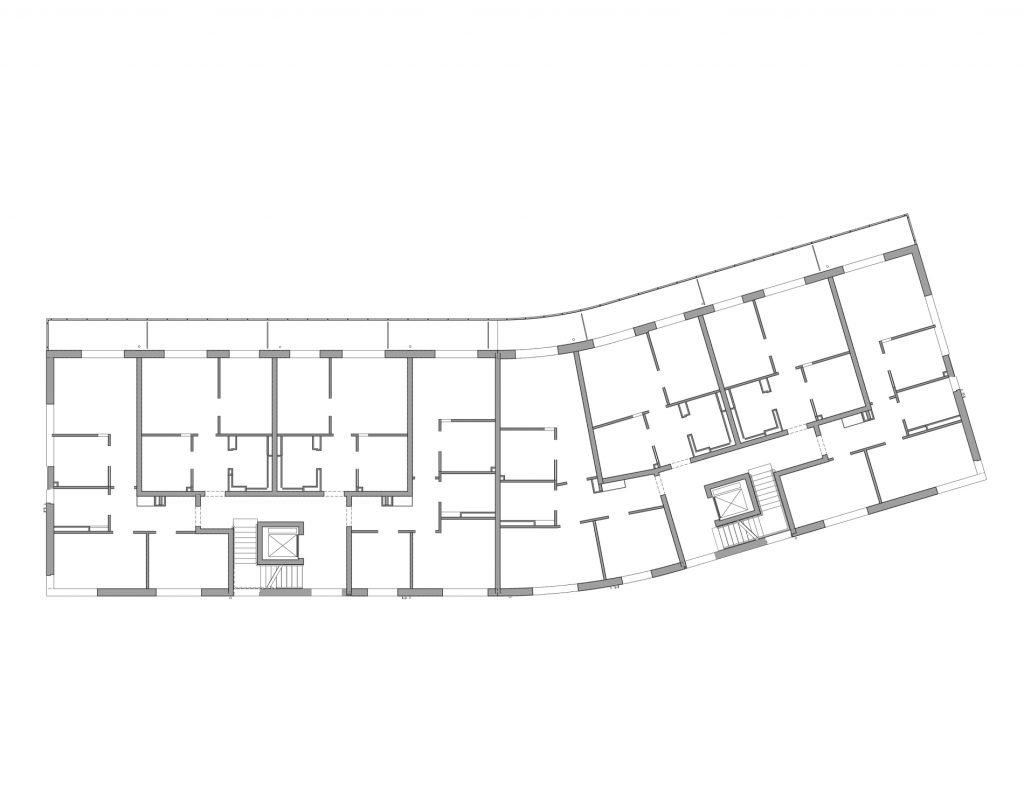The Walddörfer Wohnungsbaugenossenschaft appointed Neustadtarchitekten with the analysis of their properties in regards of possible densification.
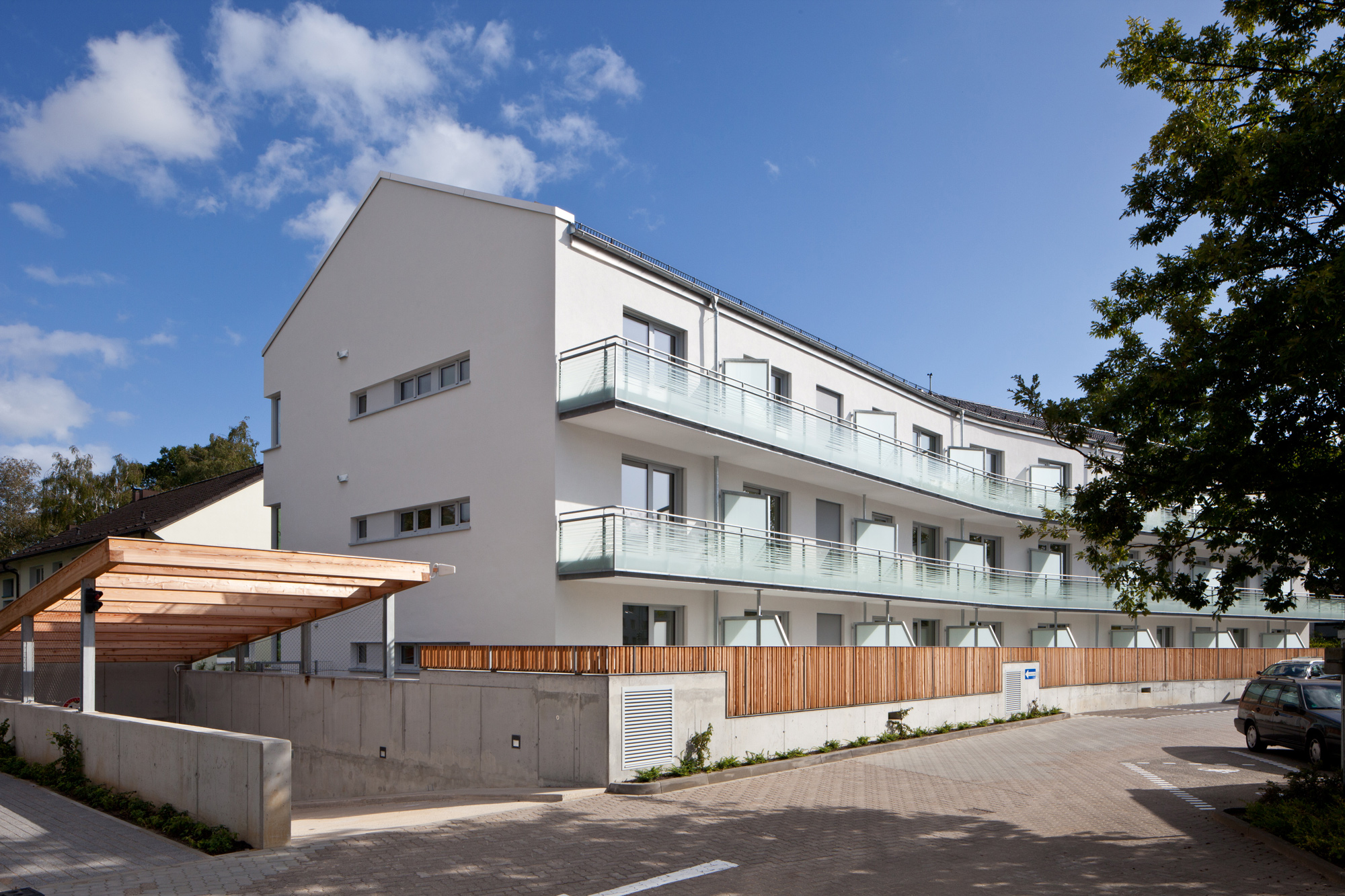
Volksdorfer Damm
Densification for the Walddörfer Wohnungsbaugenossenschaft
info
Alongside of 24 appartements meeting KfW-55 standards was the need for a large underground parking facility housing 34 vehicles for future and existing tenants. The curved cubature follows the radial distribution of the existing buildings.
Every appartement gets generous west facing outdoor space. Measuring 43-72 m2 the design meets the need of compact, affordable and handicapped accessible appartements.
gross area 1.345 m2
building cost 4,2 Mio. € KG 300+400
year 2019
size 24 Wohneinheiten + TG 34 STP
hoai phases 1-9 NEUSTADTARCHITEKTEN
planning Petra Diesing, Horst Stapelfeldt, Tim Diesing
client Walddörfer Wohnungsbaugenossenschaft eG
structural eng. Büro Baseler
landscape GrünPLAN GmbH
Elektroplanung S. Jansen, Büro für Elektrotechnik
HLS Planung C. Deilke, Ing.büro für Gebäude- und Energietechnik
Brandschutz BSB Kröger GmbH
pictures Anselm Gaupp
pdf|de pdf|en
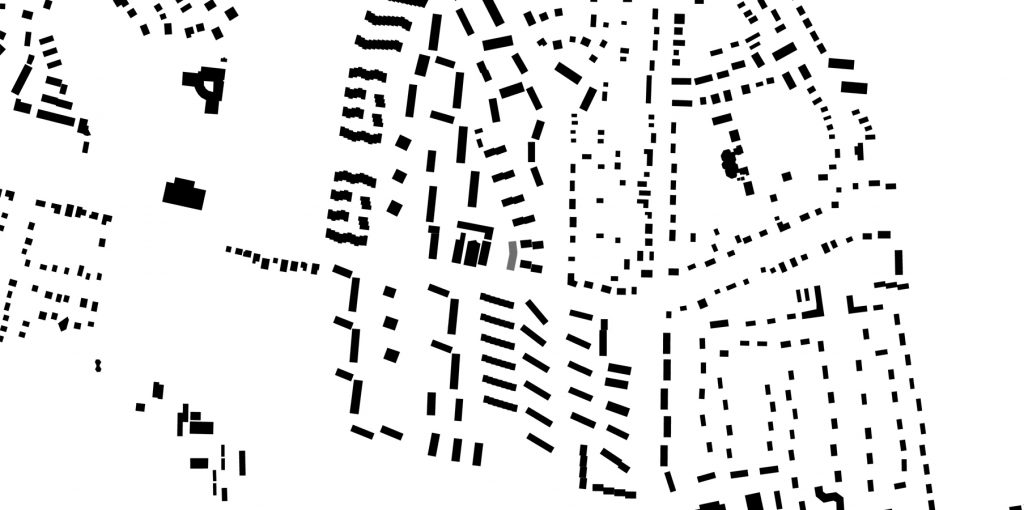
gross area 1.345 m² // building cost 4,2 Mio. € KG 300+400 // year 2019 // hoai phases 1-9 Neustadtarchitekten
