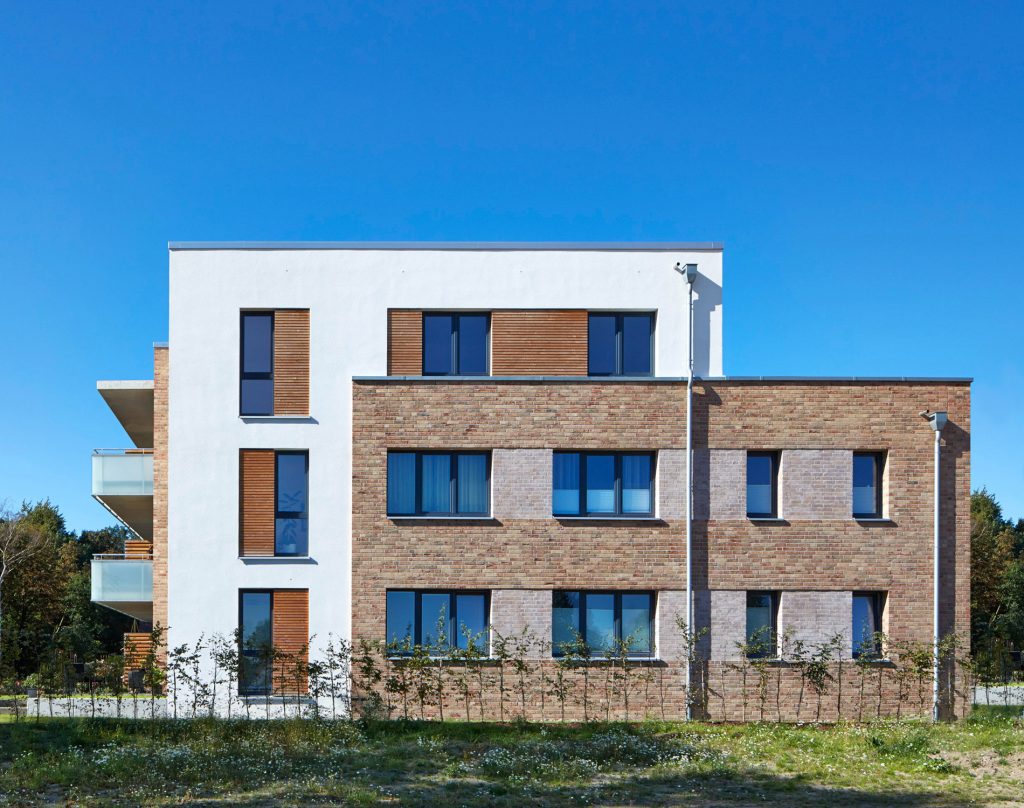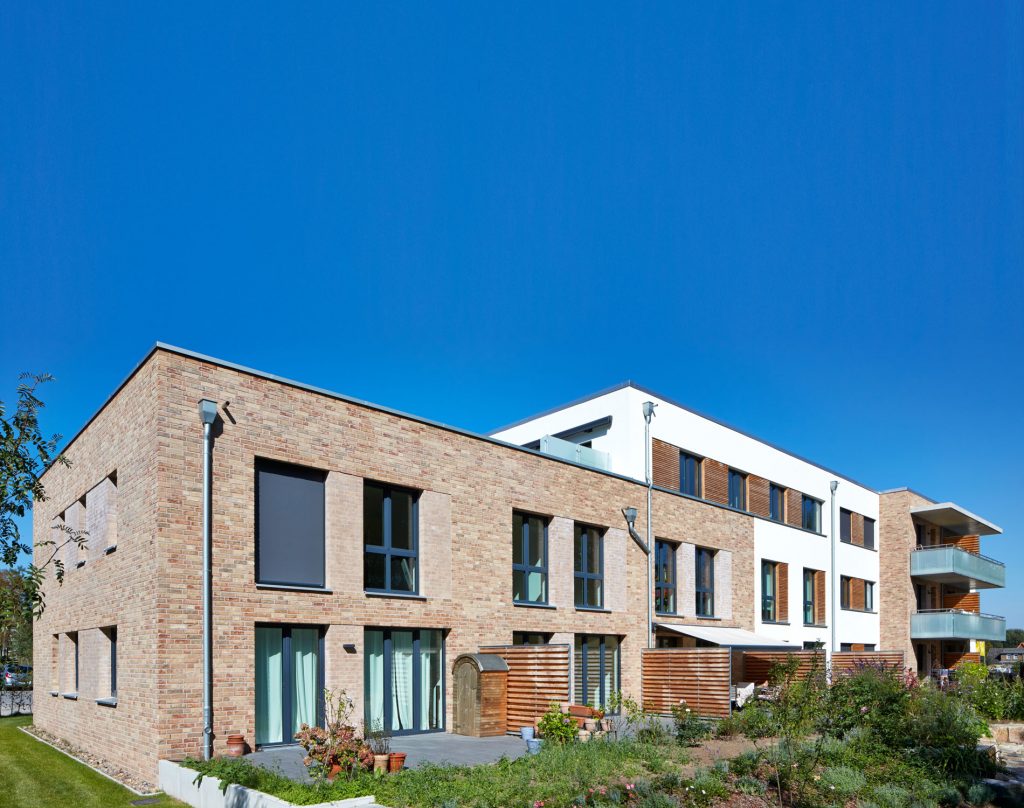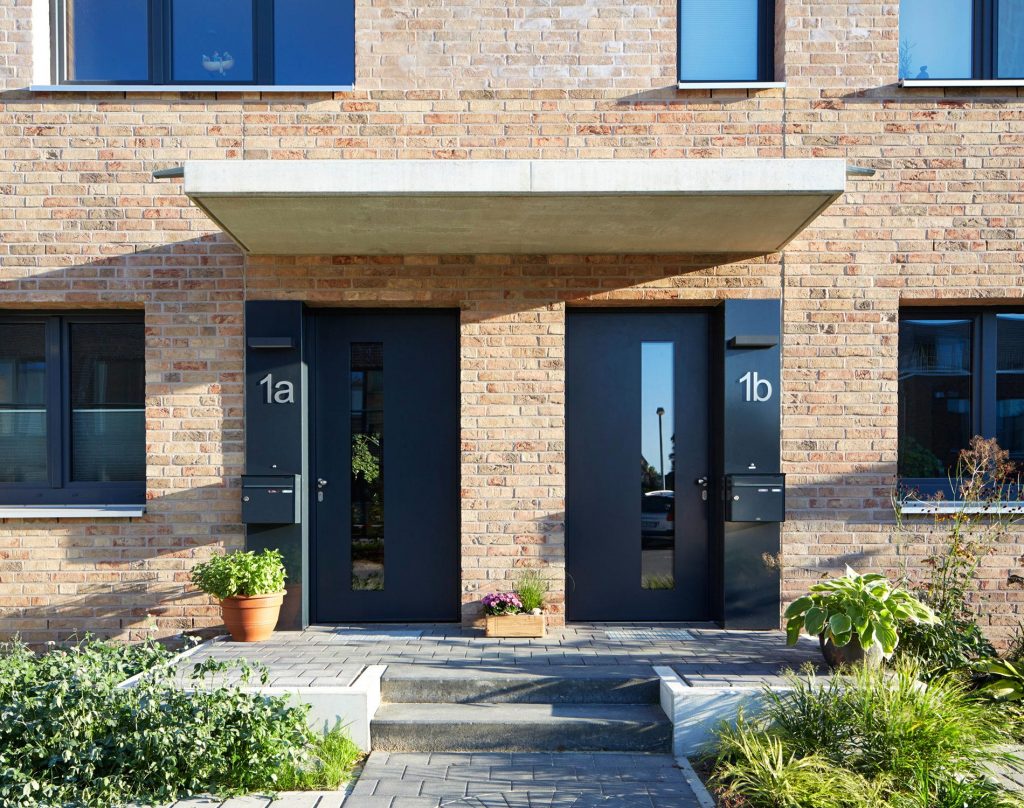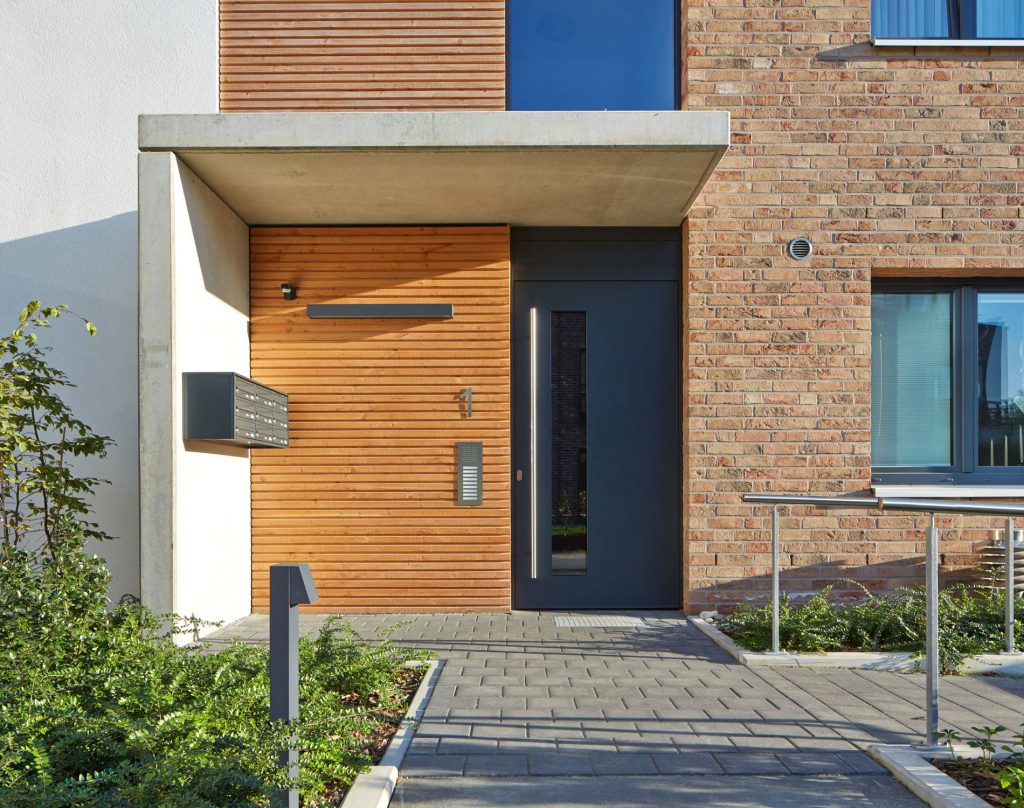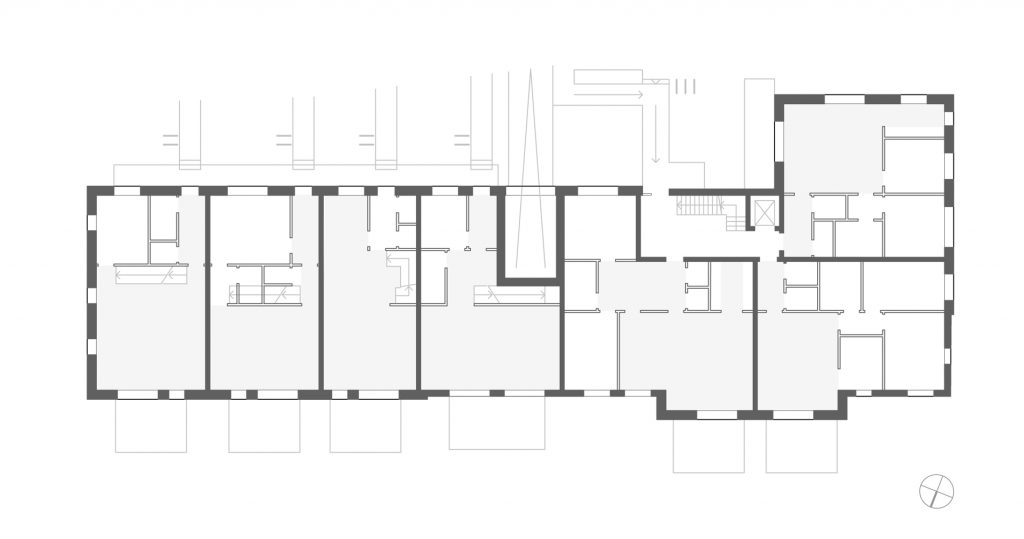Das Mehrfamilienhaus besteht aus neun barrierefreien Geschosswohnungen und 4 familienfreundlichen Maisonettewohnungen. Diese bilden ineinander geschachtelt den kubischen Baukörper.

Siedestraße
Mehrgenerationen Gebäude in der Hansestadt Stade
info
Neustadtarchitekten's and artec’s concept convinced the jury. The building consists of nine handicapped accessible appartments and four family-friendly duplexes.
A definite plus is he energy concept of the building. Firstly the building is energy efficient meeting KfW standards. Secondly it uses energy being produced when water changes phases and freezes to ice.
Two large concrete containers are placed underground making the Eisspeicher (icestorage) possible. It is the first of such apparateurs.
Generous balconies and terraces are located on the south façade. The setback story houses large roof gardens for the adjacent appartements.
Similar to a terraced house the duplex appartements are accessible by their own entrances. Thanks to the underground parking the cars don’t use the space above ground which therfore can be used as garden area and playground.
gross area 1.417 m2
building cost 3,1 Mio. € KG 300+400
year 2016
size 13 Wohneinheiten
LPH 1-7 Arge NEUSTADTARCHITEKTEN + artec GmbH
planning Petra Diesing/PL, Sven Liebrecht, Tim Diesing
client Zukunft Bauen GmbH &Co KG
structural eng. Posse&Götze
mep Planung C. Deilke Ing.büro für Gebäude- und Energietechnik
landscape GrünPLAN GmbH
pictures Anselm Gaupp
pdf|de pdf|en
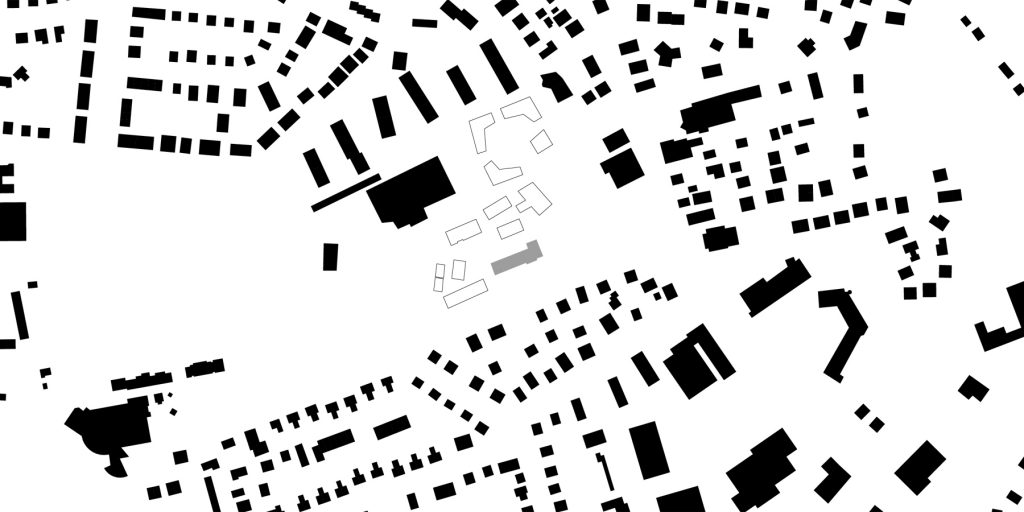
gross area 1.417 m² // building cost 2,9 Mio. € KG 300+400 // year 2016 // hoai phases 1-7 ARGE NEUSTADTARCHITEKTEN + artec GmbH

