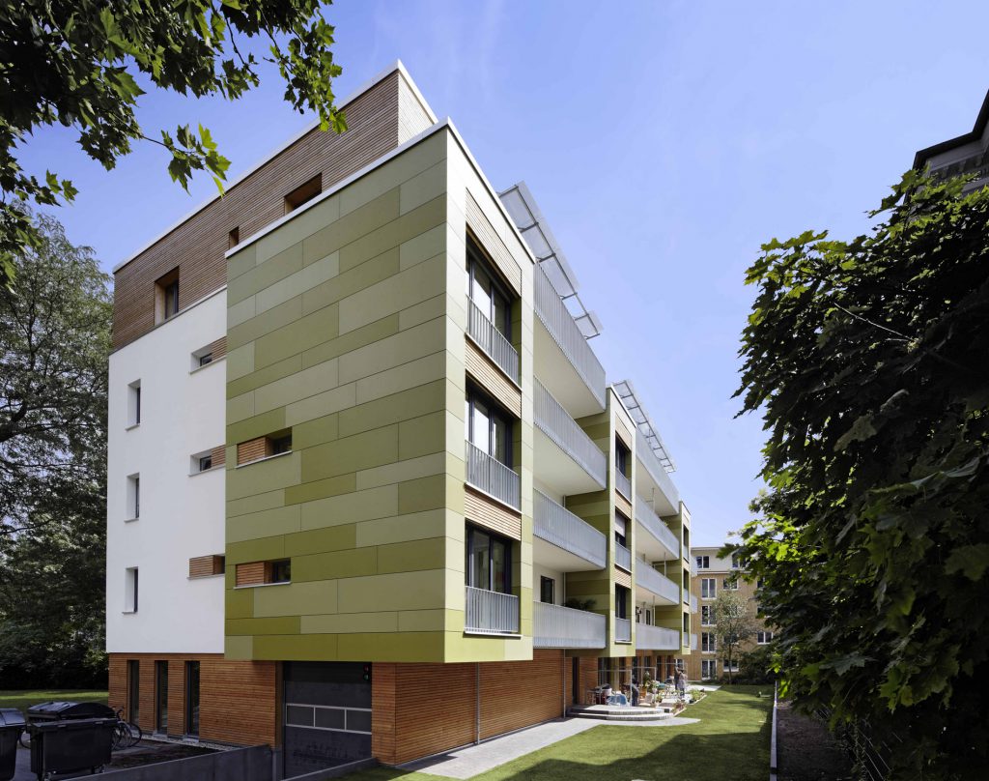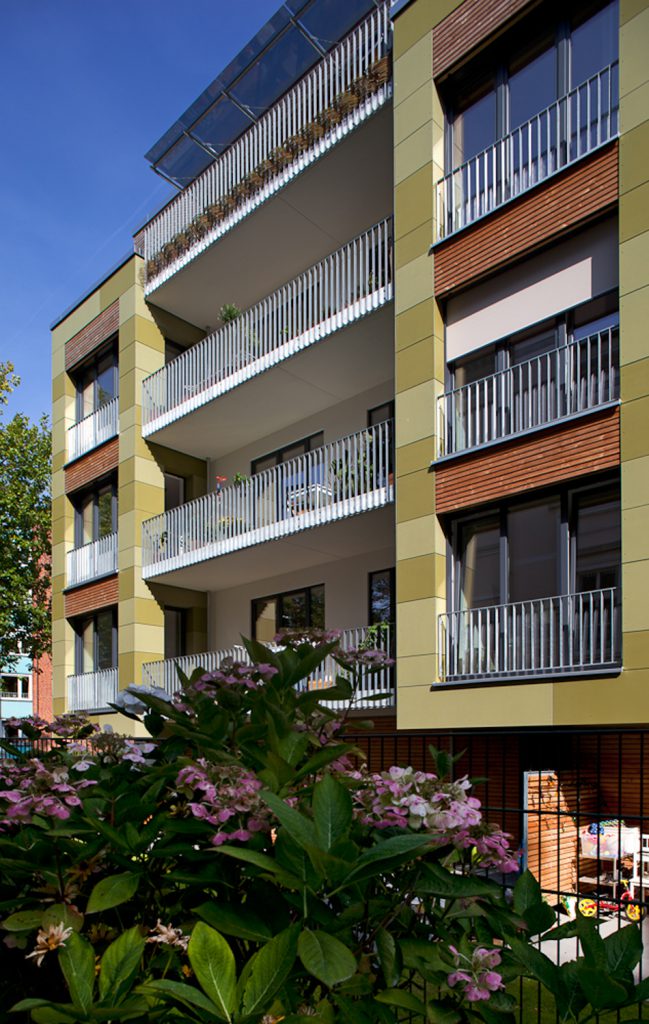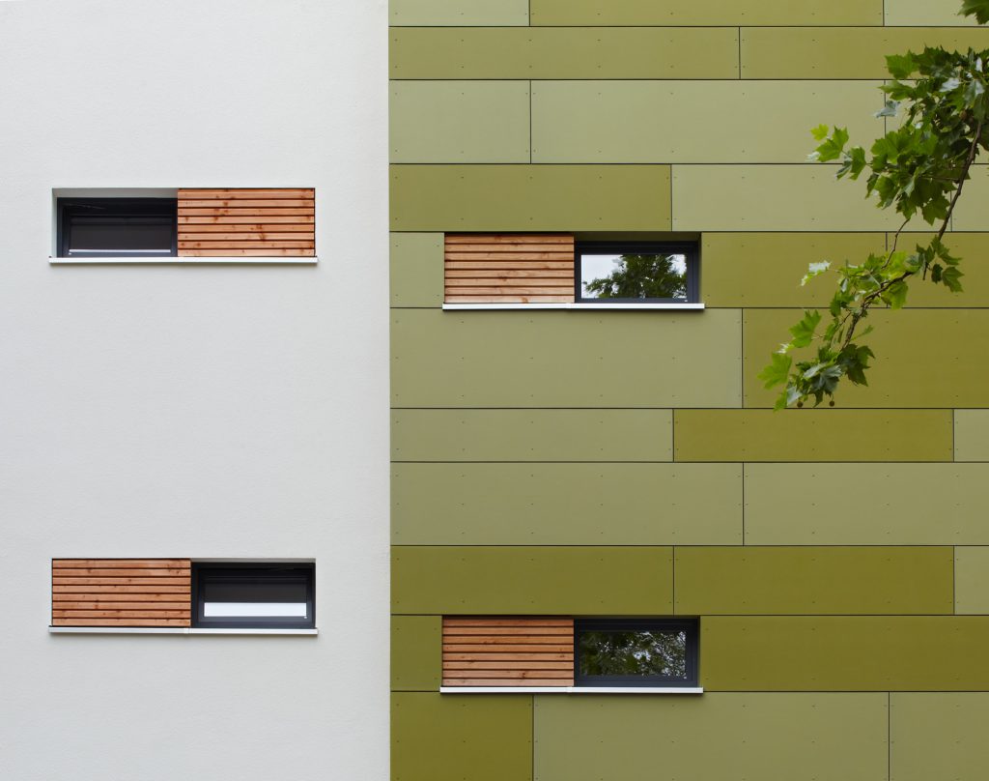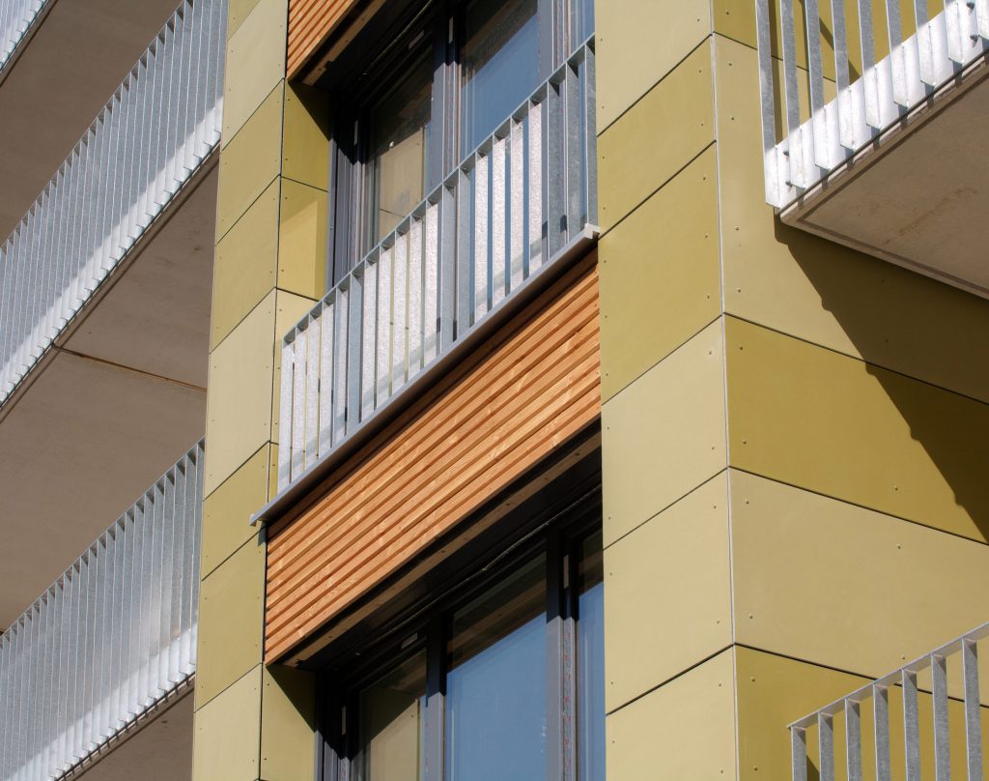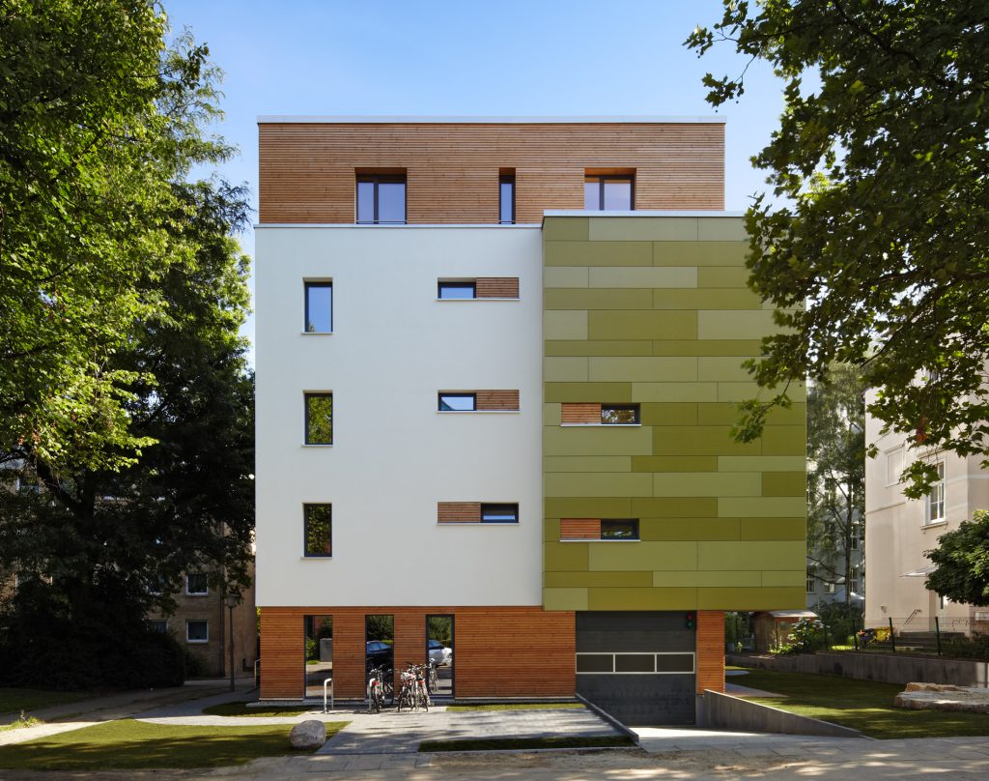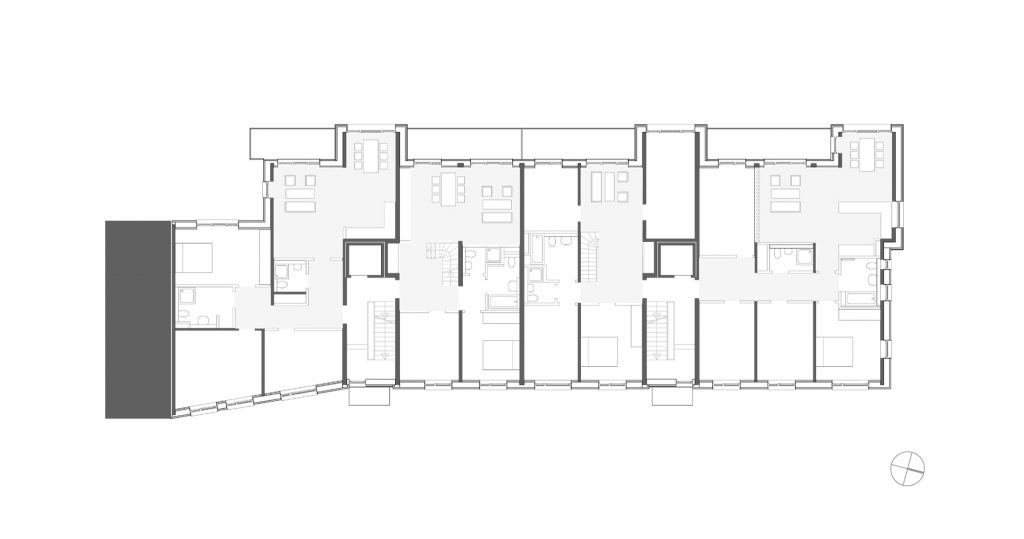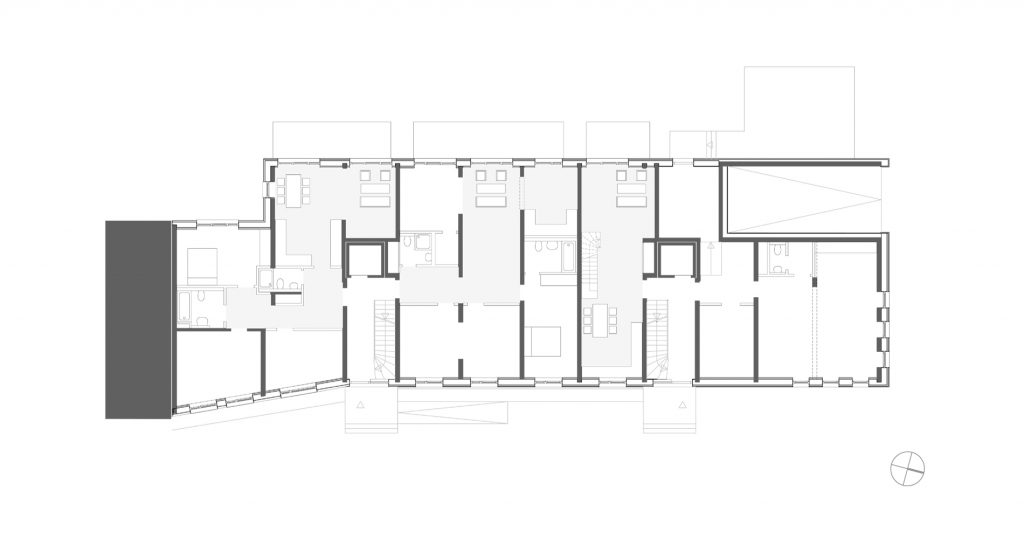Neustadtarchitekten had an eye on the property south of the Fruchtallee in Hamburg Eimsbüttel for a long time already. When it was on the market due to the second „Wohnungsbauinitiative“ in Hamburg, Neustadtarchitekten transformed it during a concept competition into a passivehaus for a co-building group
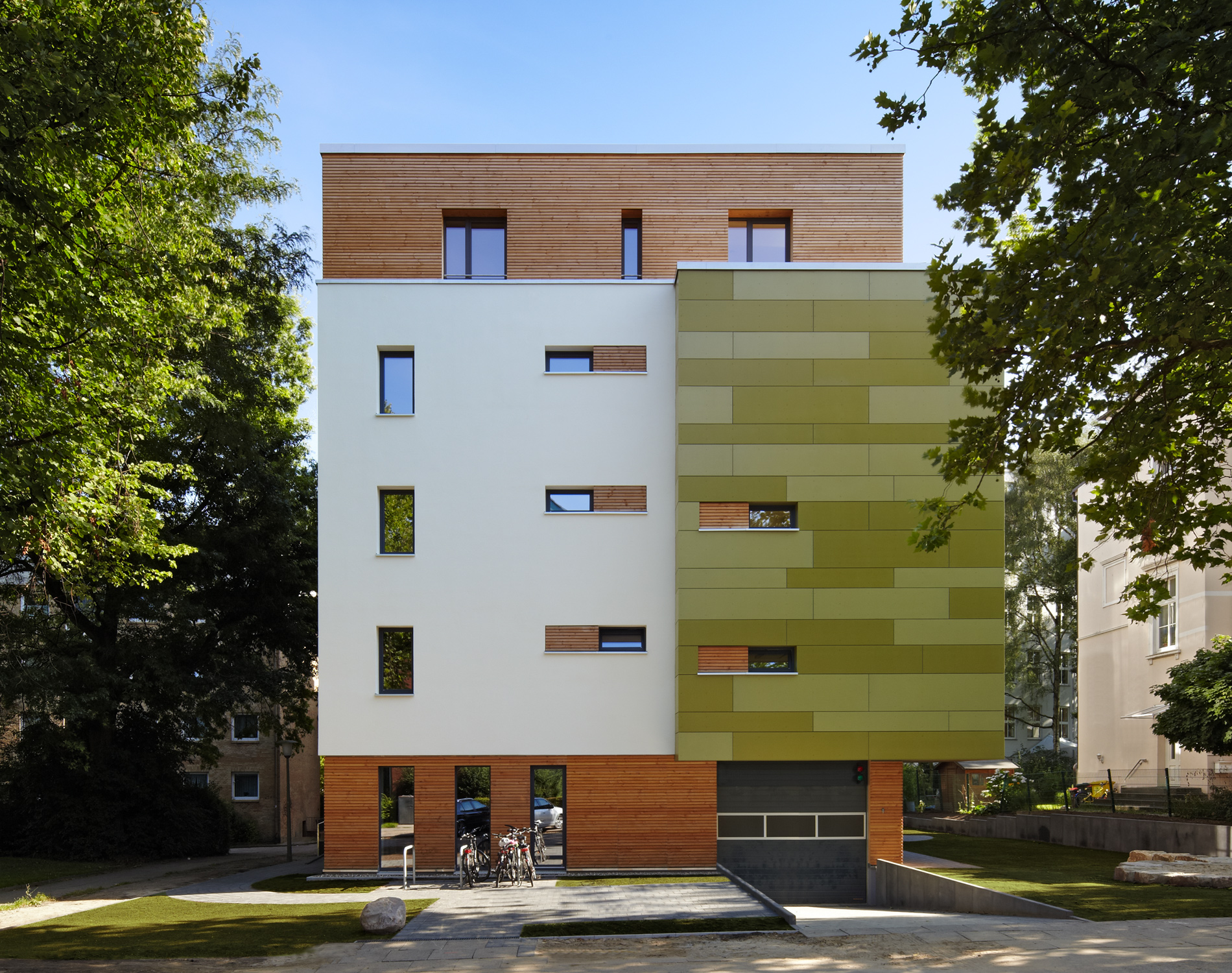
Passivhaus Sophienallee
co-building project meeting passivehouse standards
info
Of course a system of axis needed to be introduced yet flexibility of the floor plans was key. In line of the staircases are the bays. They can be either added to the apartment to left or right. This makes for a large number of combinations, small or large, one level or duplex Appartements ranging from 63-130 qm.
This variety also shows in the facade with ist wooden profiles, green cement-Fibre plates and plaster elements. The Passivhaus had a punctual completion meeting the budget and therefor being one of the first completed Passivhäuser of the second „Wohnungsbauoffensive“
gross area 1.720 m2
building cost 3,4 Mio. € KG 300+400
year 2011
size 16 appartements
hoai phases 1-9 NeuStadtArchitekten Diesing Bulla GbR
planning Petra Diesing/PL, Sven Liebrecht, Sabine Hainz
client private co-building group
supervision Privatbau GmbH
structural eng. Tragwerksplanung A. Hämmerling
mep Büro für Energie und Lichtplanung
landscape GrünPLAN GmbH
pictures Manfred Gebler, Jochen Stüber
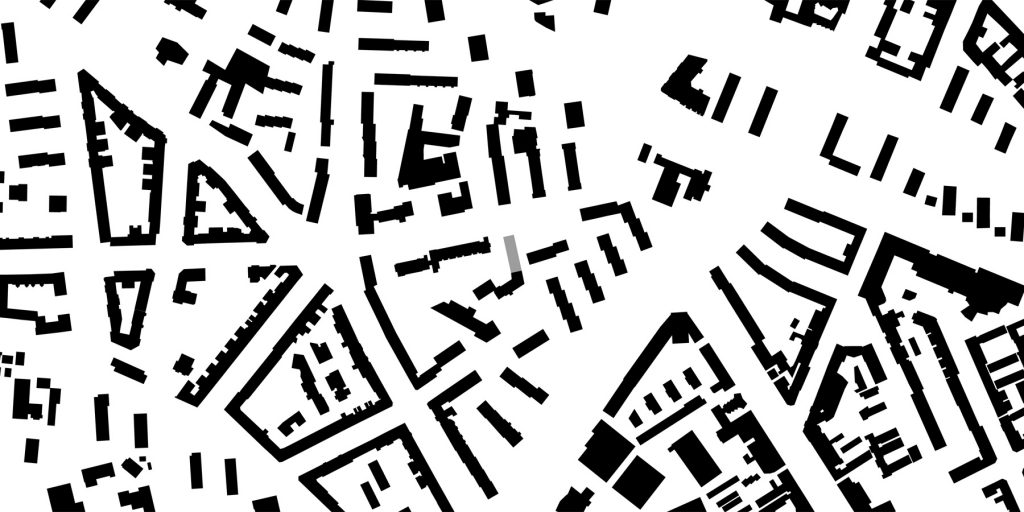
gross area 1.720 m² // building cost 3,4 Mio. € KG 300+400 // year 2011 // hoai phases 1-9 Neustadtarchitekten
