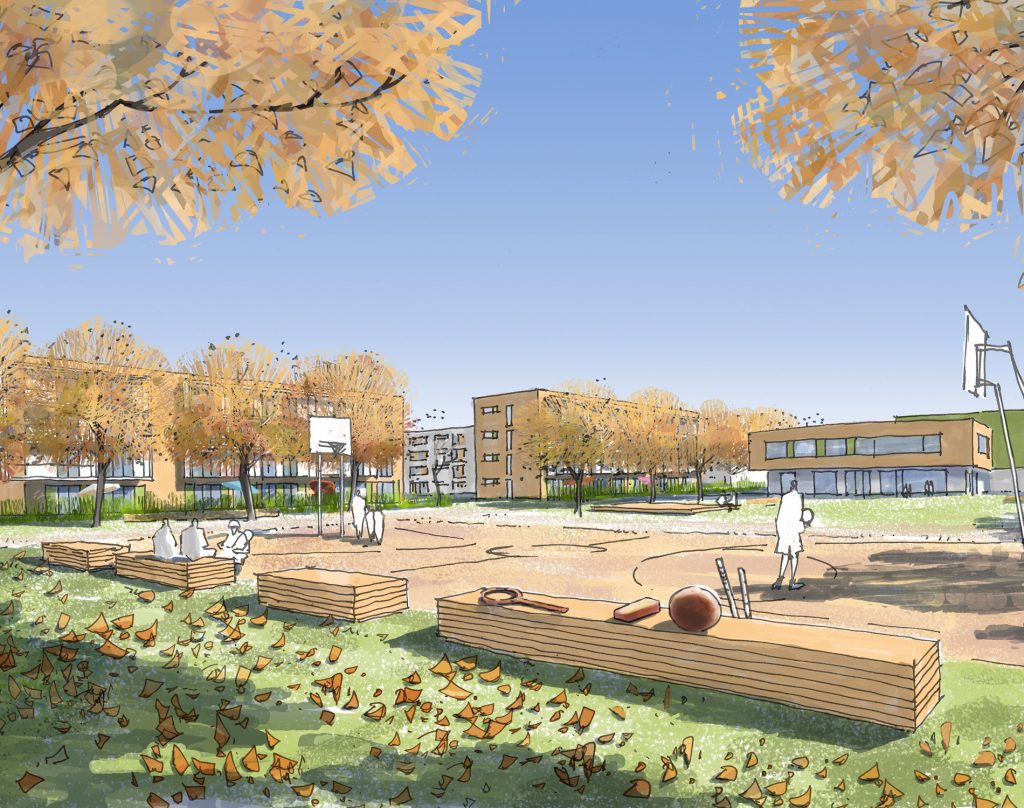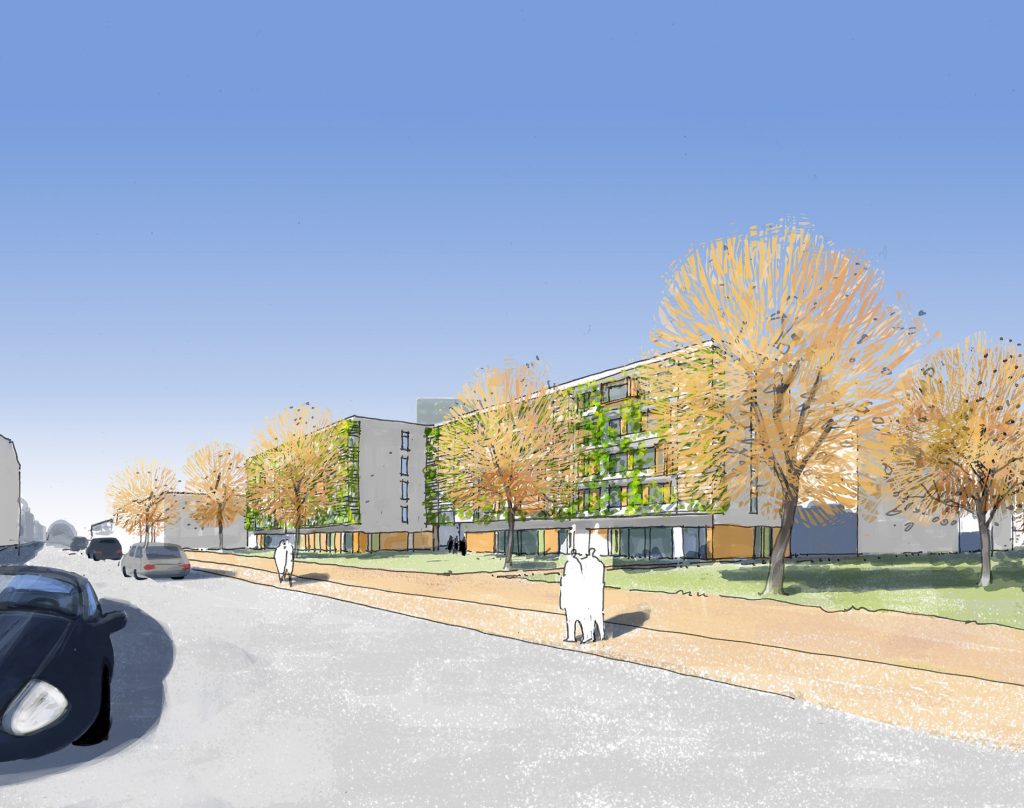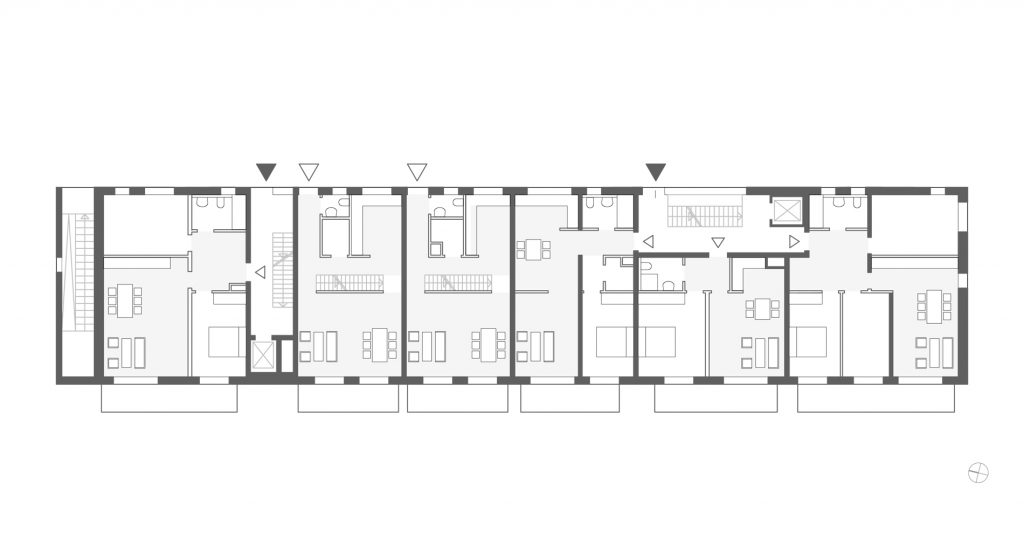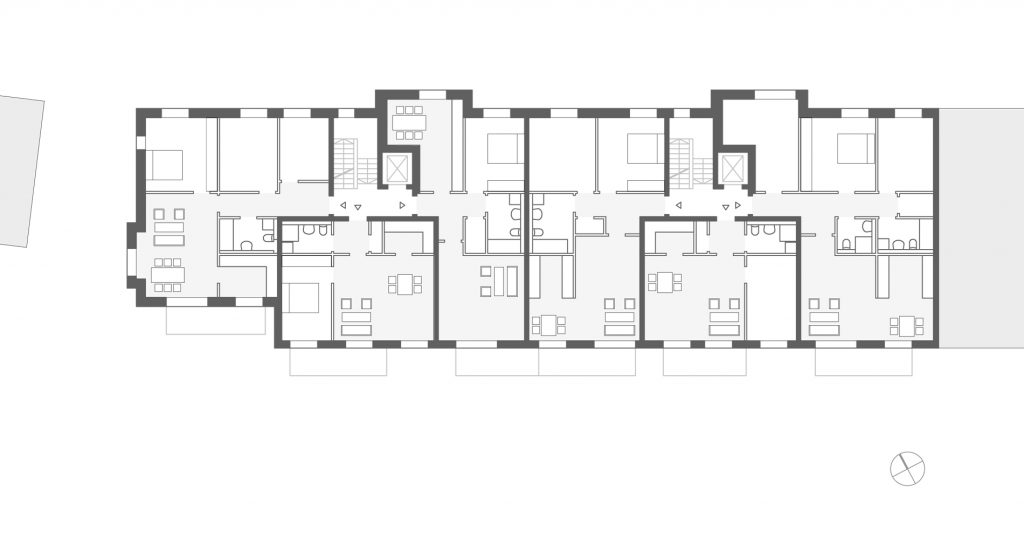The brief called for a minimum of 100 appartements. It should result in a mix of subsidized flats and typical condimindiums alongside a public green area on this former school property.

Competition Ifflandstraße
Urban development and architectural competition including landscaping aspects.
info
Based on the complex architectural requirements an urban development concept needed to be designed. It had to bear in mind the the trees worth preserving and the need for noise protection regarding the Mühlendamm
Seven four-story passivehouses group around the trees and incorporate them by forming several courts. The buildings along the Mühlendamm block the noise from the street
Different sized appartements characterized by diversity and quality make up the inside of the hybrid buildings
The facades consist of highly insulated timber construction. Wood panelling and plaster make for the visible outer layer. In parts the vertical garden elements and glass cubes introduce some variety in the facades design
gross area 13.135 m2
year 2010
size 106 Wohneinheiten
Competition NeuStadtArchitekten Diesing Bulla GbR
planning Petra Diesing, Horst Stapelfeldt, Sven Liebrecht, Susanne Bär
client steg Hamburg, Agentur für Baugemeinschaften
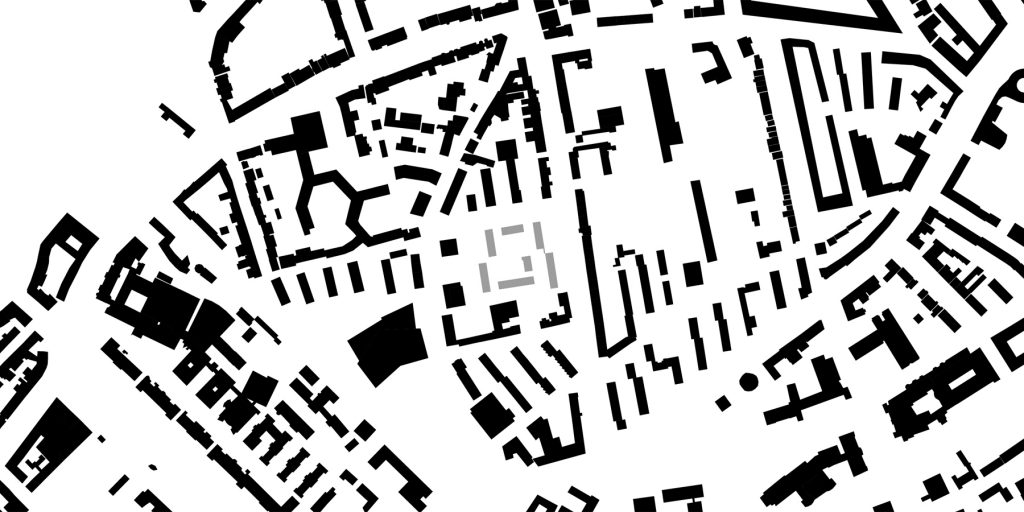
gross area 13.135 m² // size 110 Wohneinheiten // year 2010 // Competition Neustadtarchitekten
