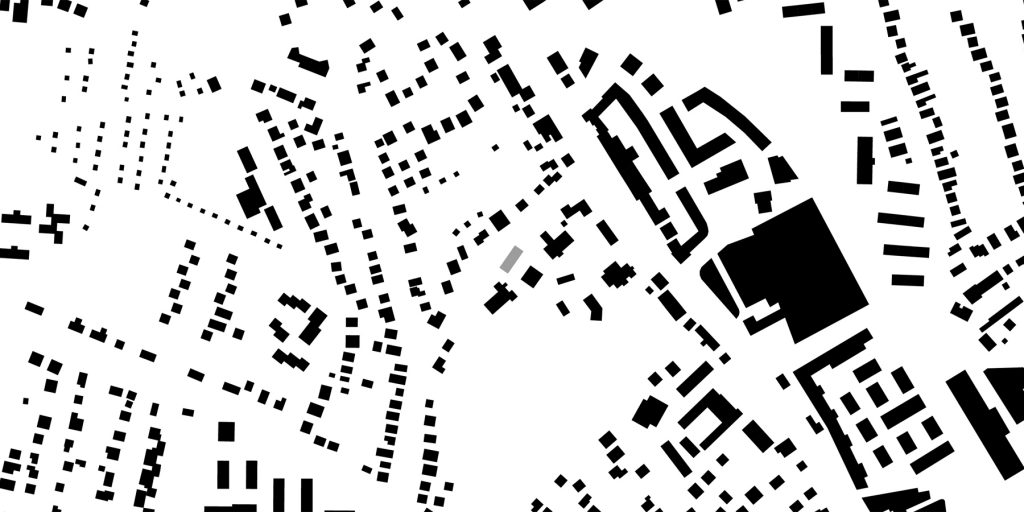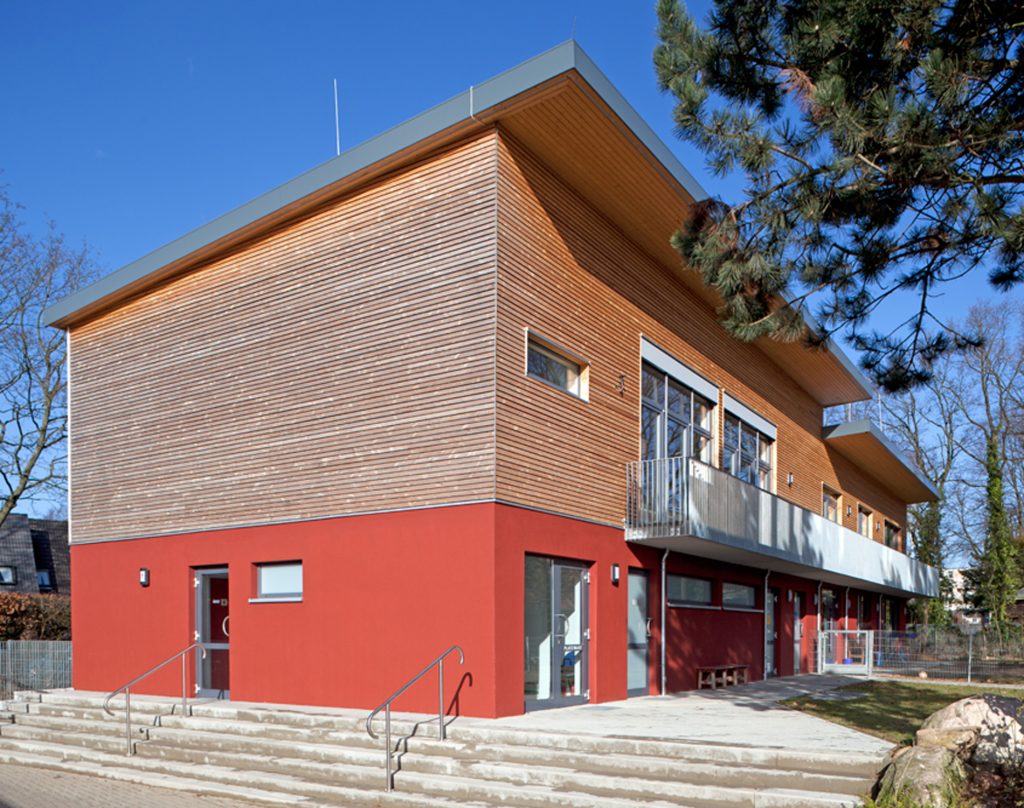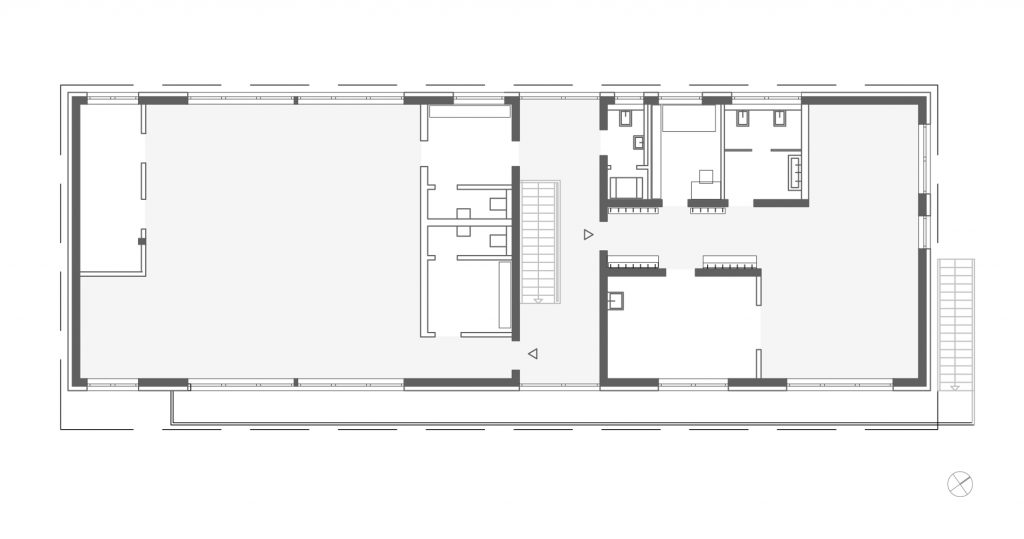As a Sportsclub the SV Lurup was running a childcare specialised on movement for years. Therefore it was no surprise that a new childcare was planned using the initiative „Krippenausbauprogramm“ when the need for new locker rooms arose.

Kindergarten SV Lurup
Kindergarten in combination with lockerrooms for sportsclub SV Lurup
info
The two-story building includes also a small gym which is accessible for external users as well. The different users at different hours of the day call for a clearly articulated architectural concept in order to provide zoning and orientation
The element linking the childcare in the east to the gym with lockerroms in the West is the staircase with the entrance hall. Horizontally the building is devided in half by the type of construction.
Where as the groundfloor with its Wetrooms is build massively the first story and roof consists of a timber construction.
The facade itself follows this concept: red plaster for the base and wood cladding for the upper part. Energywise the building reaches a KfW55 standard due to a ventilation system with heat recovery and solar water heating.
gross area 987 m2
building cost 800.000 € KG 300+400
year 2011
size 2 Gruppen
hoai phases 1-9 NeuStadtArchitekten Diesing Bulla GbR
planning Iris Bulla/PL, Horst Stapelfeldt
client SV Lurup
structural eng. Achim Klatt
mep Ing.büro Ridder & Prigge GmbH & Co. KG
pictures Manfred Gebler

gross area 987m² // building cost 800.000 € KG 300+400 // year 2011 // hoai phases 1-9 Neustadtarchitekten


