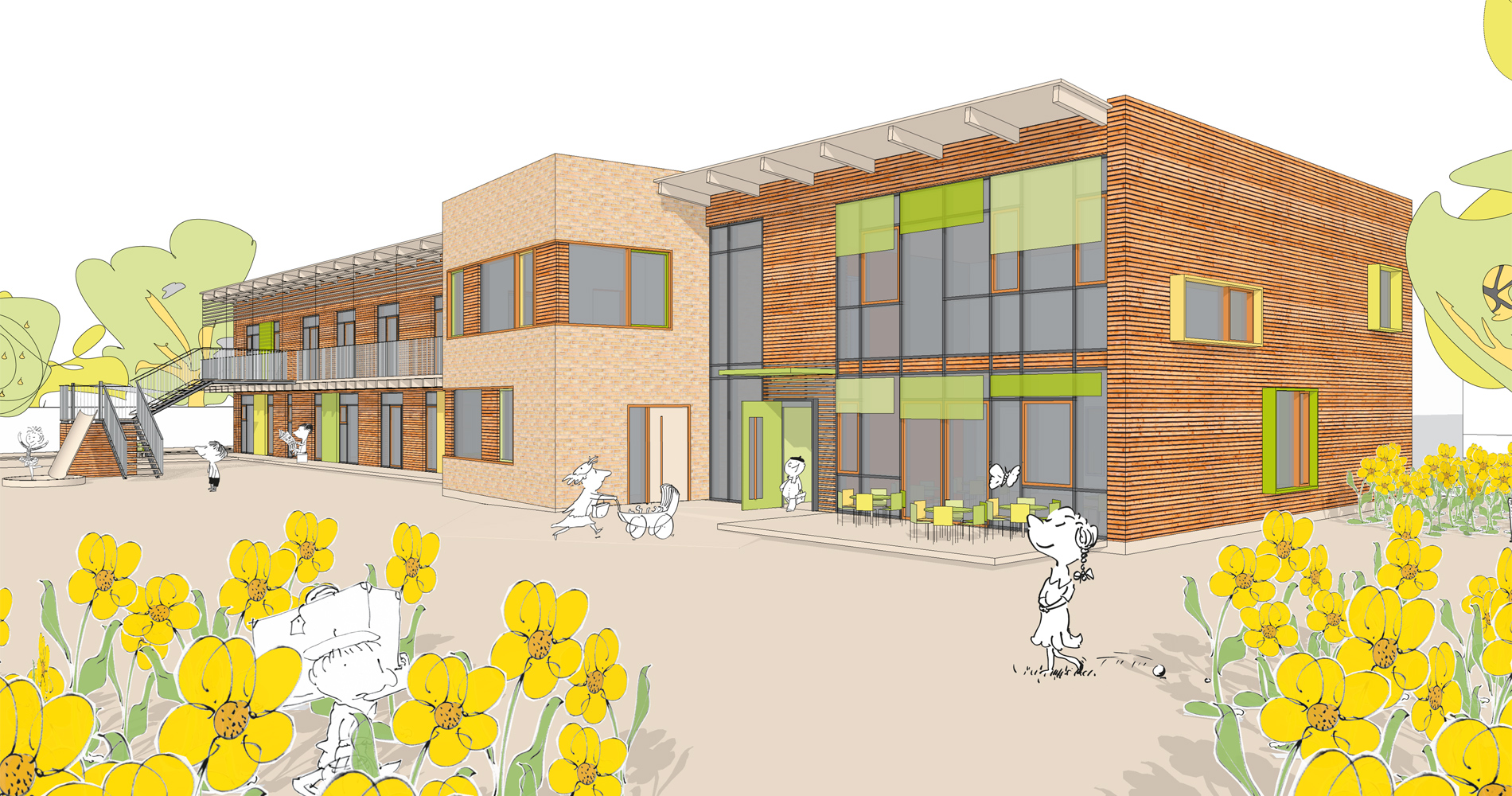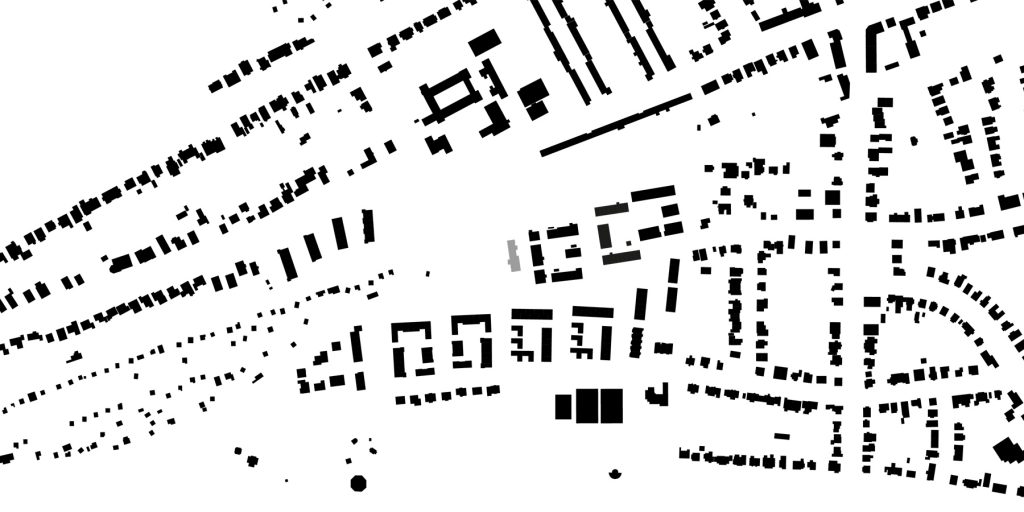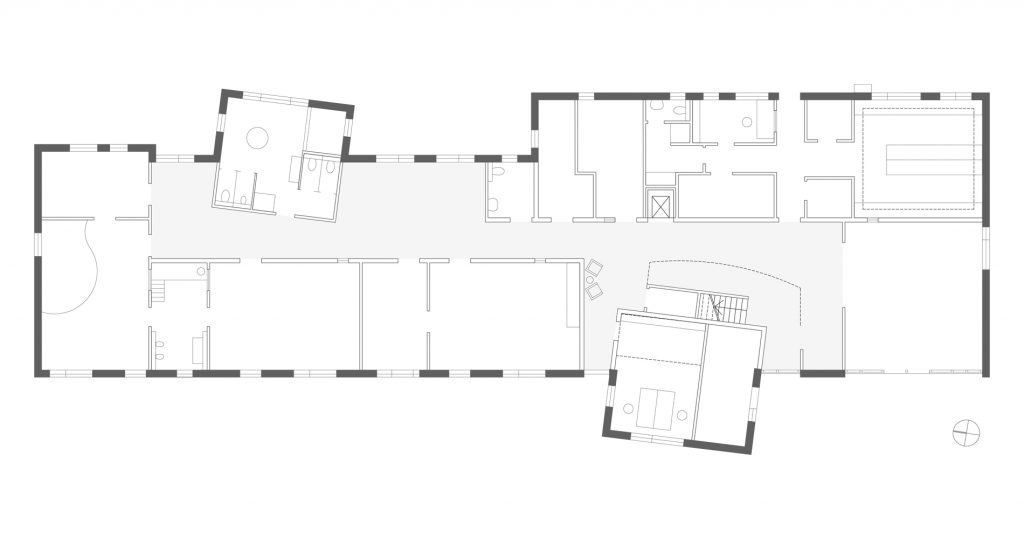In this competition for a childcare we proposed a clearly structured timberframe building.The pedagogical concept for the 110 children includes a multi age approach taking place in differently themed rooms

Kindergarten Ohlsdorf
Childcare with a clear cubature and playful indoors
info
The boxes within create gaps, room to contemplate and, seating areas.
A double height entrance hall links the „Kinderrestaurant“ to the upper multipurpose area. Windows inside the building frame views and offer new perspectives. Every group room has not only a terrace door but is also equipped with a large window to allow well lit playing.
The timberframe construction allows a later addition of two further grouprooms at the northern front of the building. The light brick which continues on the inside brings the outside into the entrance hall.
gross area 972 m2
year 2008
size 6 Gruppen
Competition NeuStadtArchitekten Diesing Bulla GbR
planning Petra Diesing, Sven Liebrecht
client Vereinigung Hamburger Kitas gGmbH
landscape GrünPLAN GmbH

gross area 972m² // size 6 Gruppen // year 2008 // Competition Neustadtarchitekten


