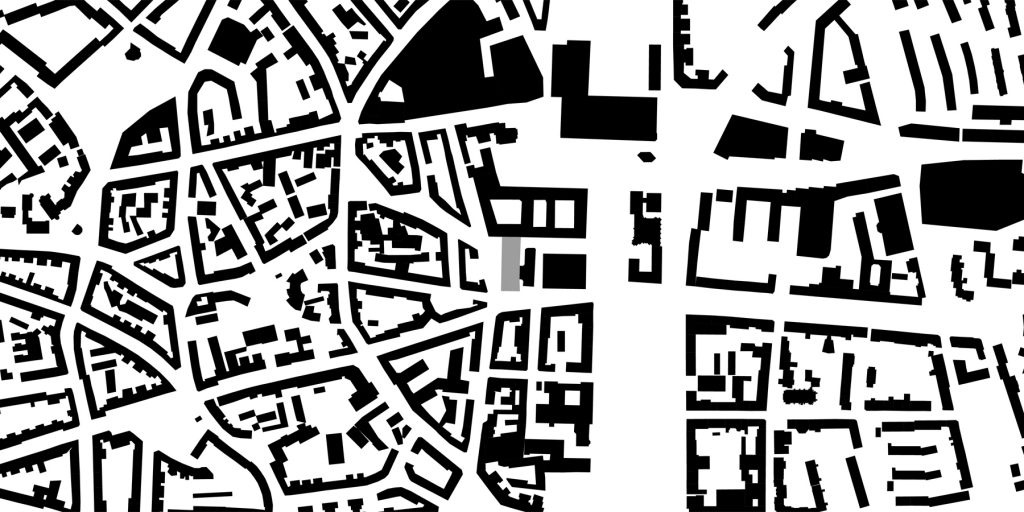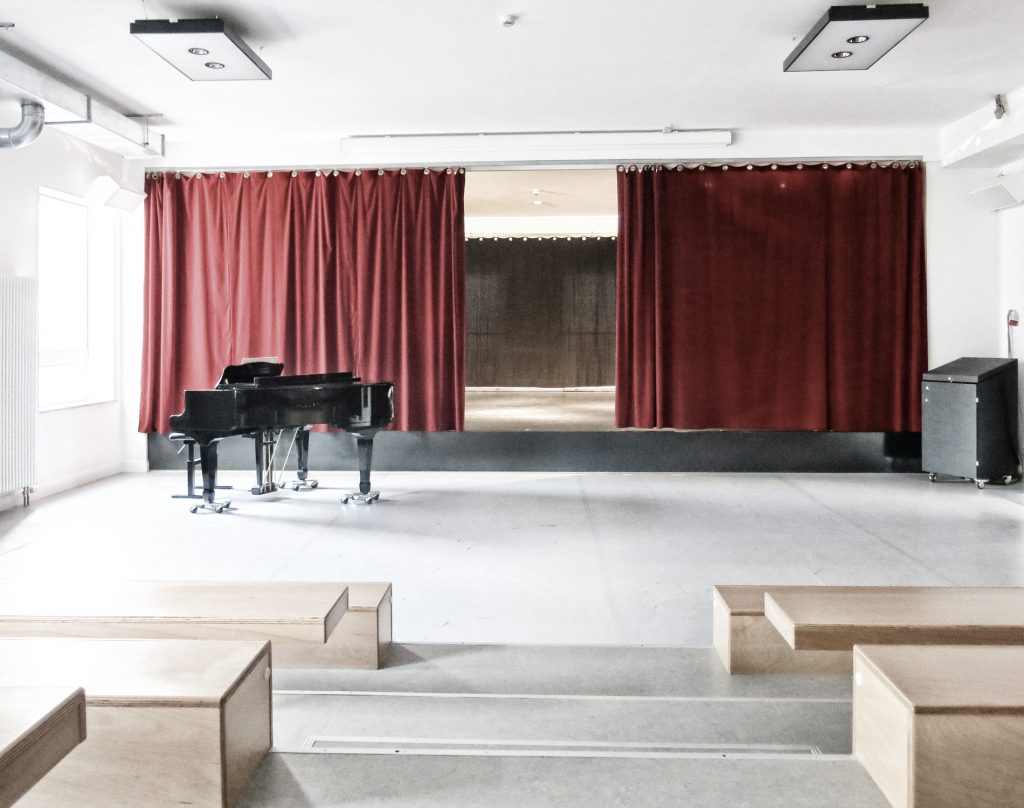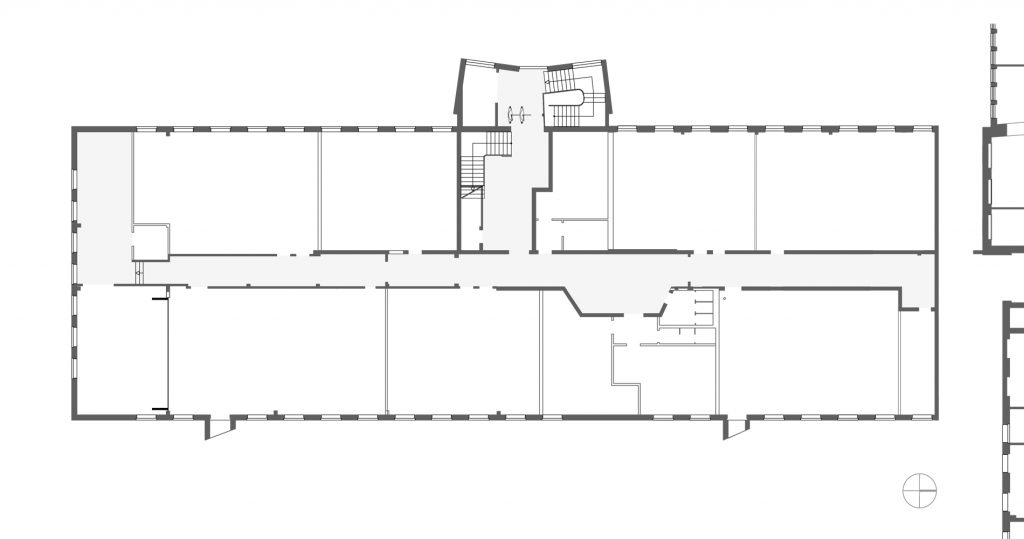The stage school, which has been preparing talents for the stage for a long time wanted to centralize their different facilities under one roof. In close proximity to the train station Hamburg Altona former office spaces were vacant – making their desire possible.

Stage School
centralized facilities for Germany's first and largest private stage school
info
Two thirds of the space have been competed within 5 month including the demolition of a bunker, complex fireprotection measures, a new ventilation system and powerful photovoltaic panels on the roof. Neustadtarchitekten took over the project by the beginning of the demolition and coordinated the construction site from there on to a punctual completion and celebrated opening.
gross area 3.600 m2
building cost 1,5 Mio. € KG 300+400
year 2013
size 1 Theater-/Tanzschule
hoai phases 5-8 NeuStadtArchitekten Diesing Bulla GbR
planning Petra Diesing
client stage school GmbH
Lichtplanung teamlicht
Brandschutz BSB Brandschutzberatung Kröger GmbH
pictures Mica Reinhardt

gross area 3.600 m² // building cost 1,5 Mio. € KG 300+400 // year 2013 // hoai phases 5-8 Neustadtarchitekten




