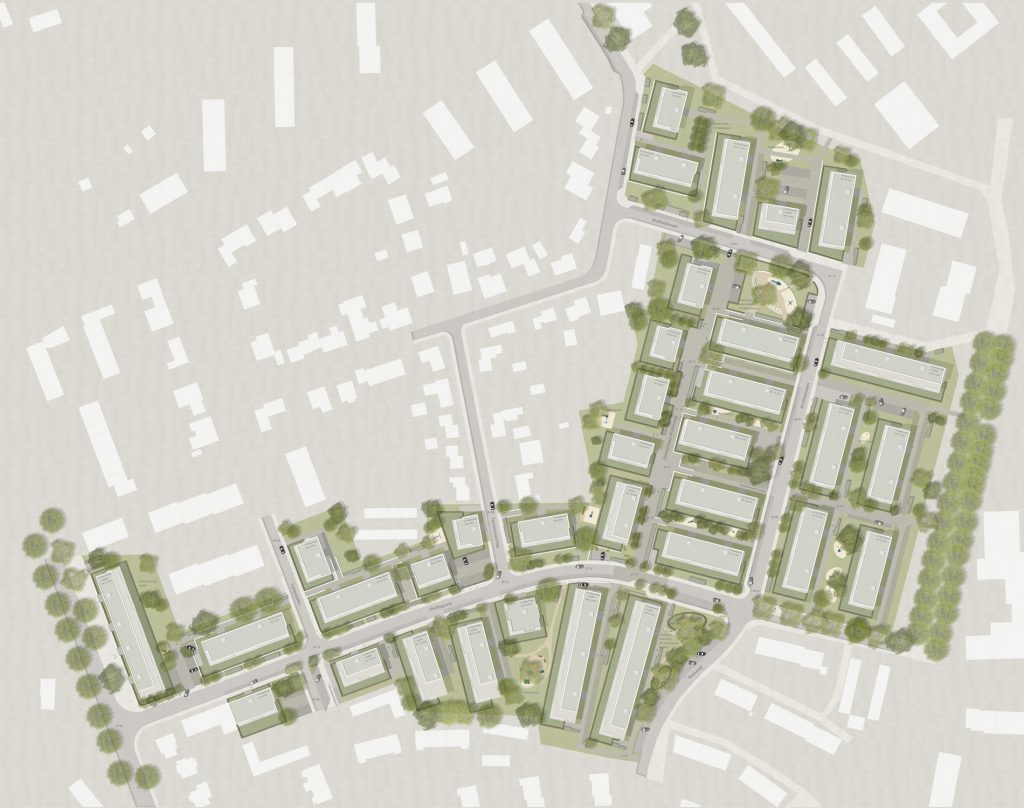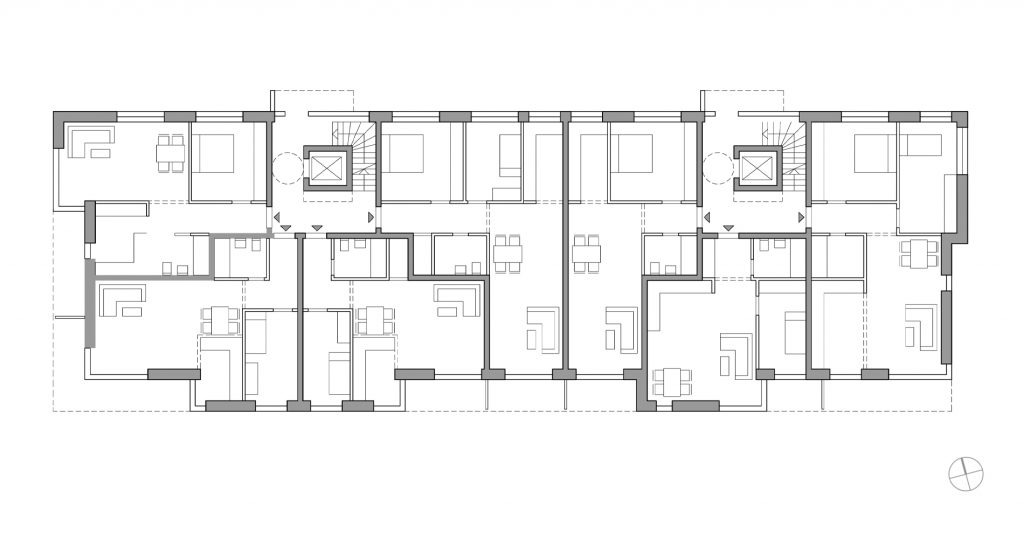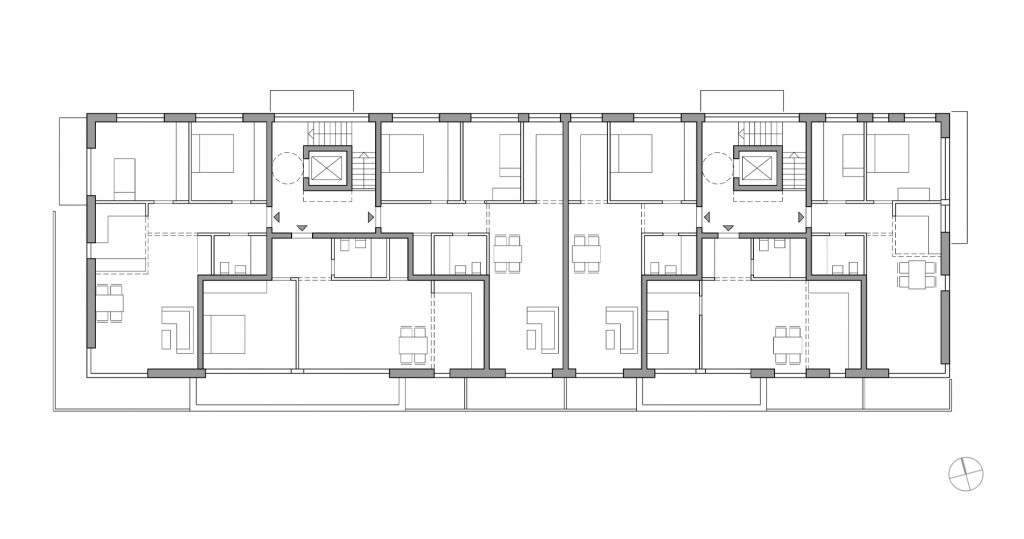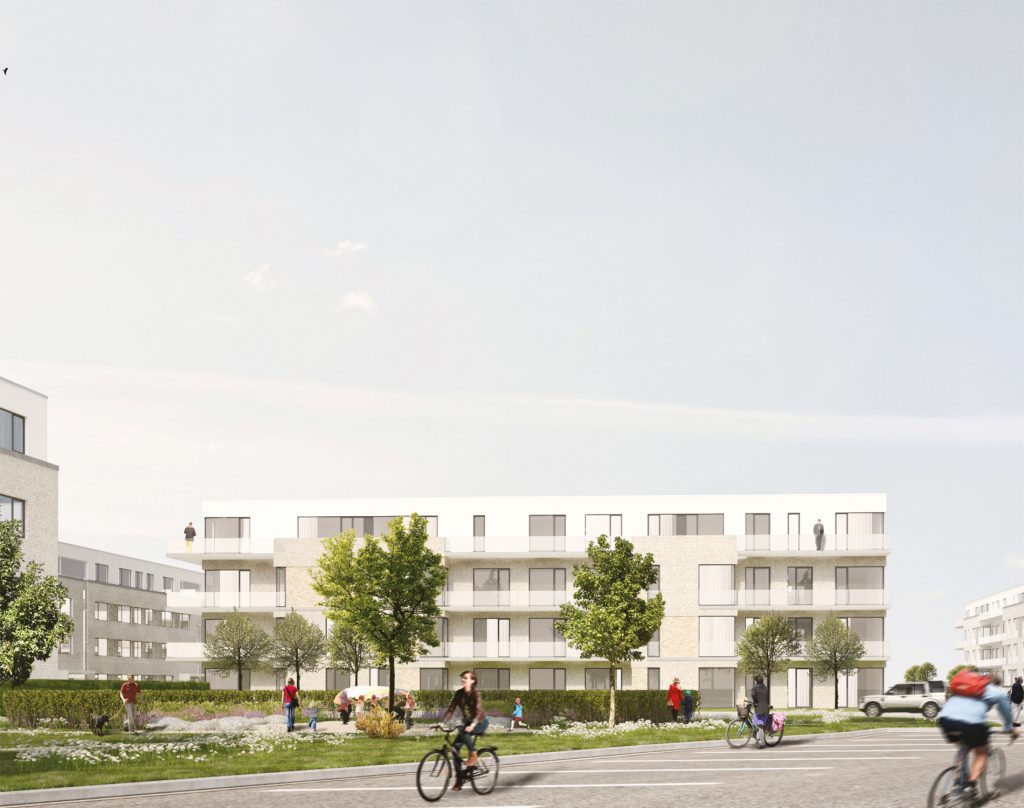The brief called for a longterm upgrade of the neighbourhood. The urban concept envisioned a gardencity-like approach with green axis, tennant gardens as well as car-free courtyards. core of the design is a car-free street with multiple squares and yards attached along its path. During the next 15 years approximately 700 appartements ought to be build.
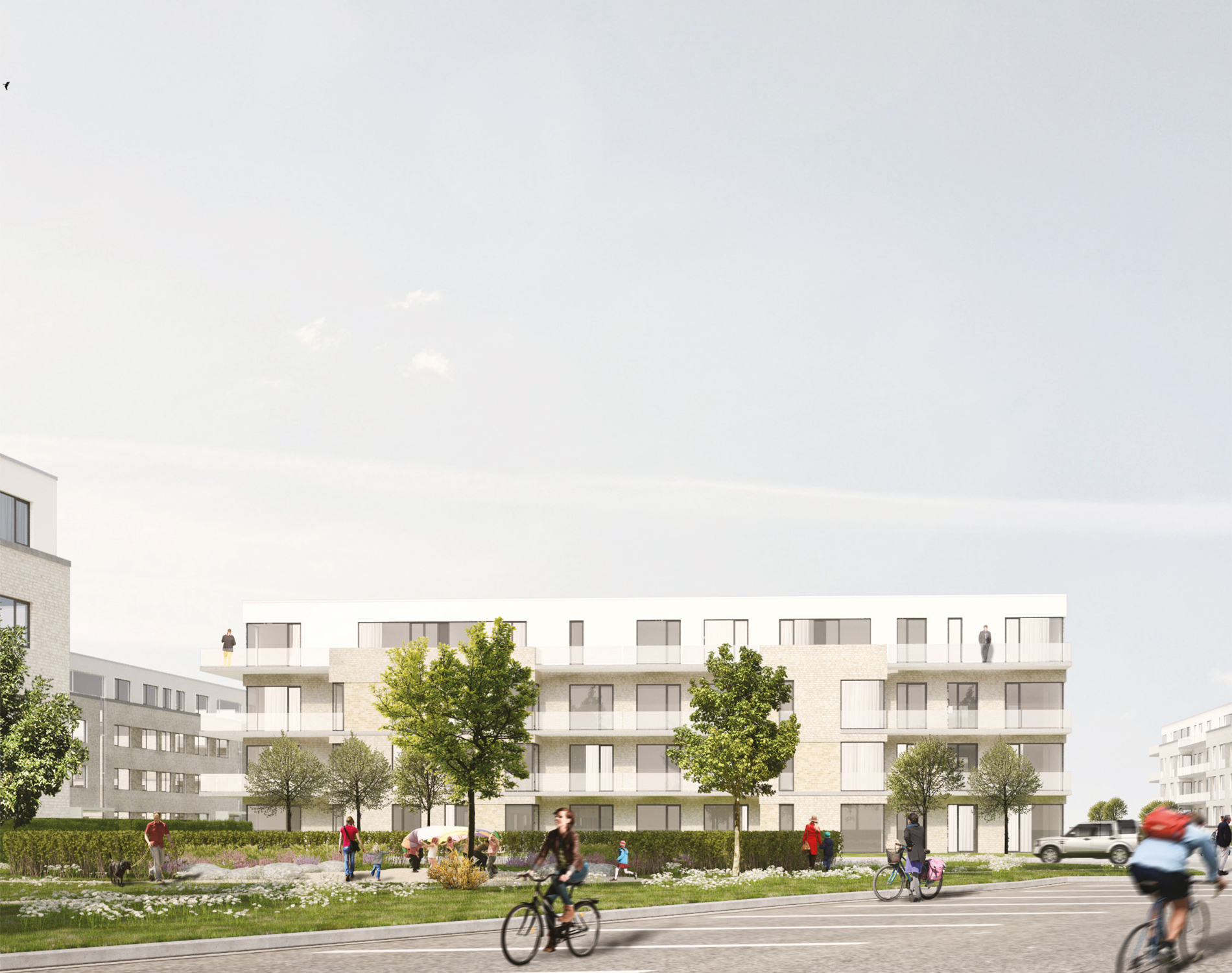
Competition Wulffsche Siedlung
Design for a new layout of the settlement Wulffsche Siedlung in Hamburg
info
The former two-storey buildings will be replaced by newly built three-storey to four-storey ones.
Contemporary floorplans improve the quality of living greatly.
Balconies and facade elements make for horizontally orientated buildings.
Another important element was linking the new green axis to existing paths and parks. Weaving old and new together
gross area 60.000 m2
year 2015
size 700 Wohneinheiten
Competition NEUSTADTARCHITEKTEN
planning Petra Diesing/PL, Tim Diesing
client 1.-3. KG HaWoBau GmbH Aufbau- und Handelsgesellschaft
landscape A. Bunk
pdf|de pdf|en
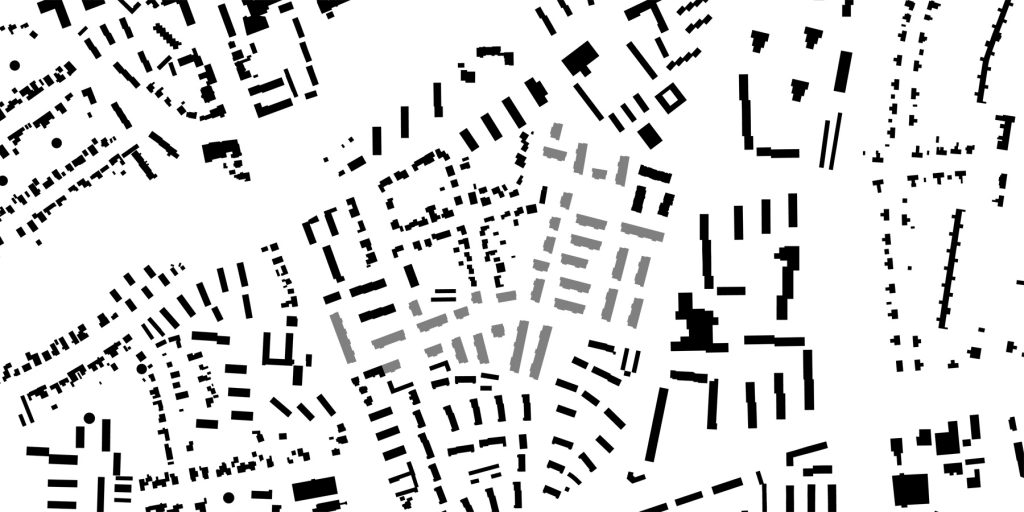
gross area 60.000 m² // size 700 Wohneinheiten // year 2015 // Competition Neustadtarchitekten
