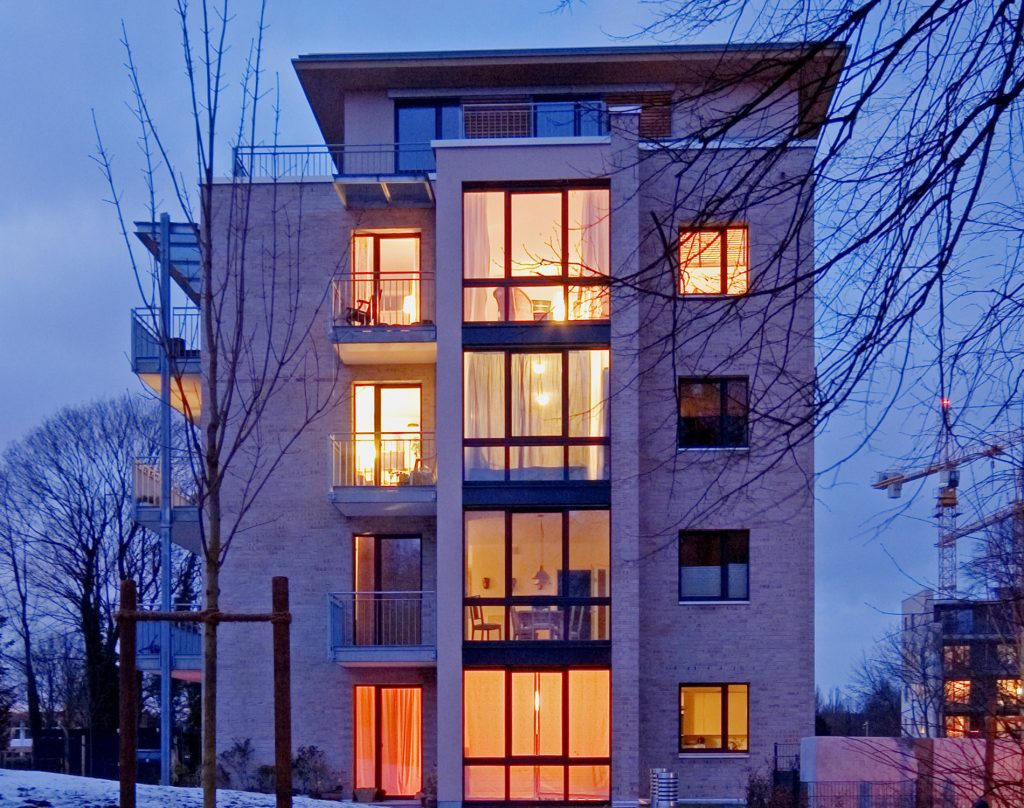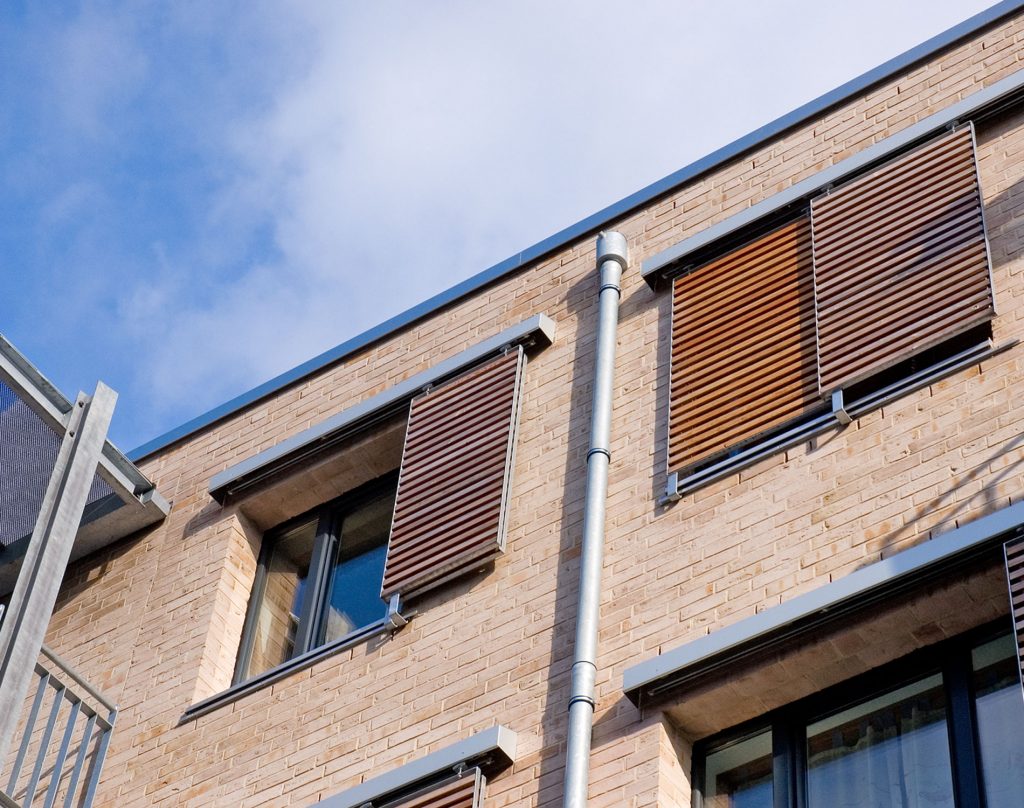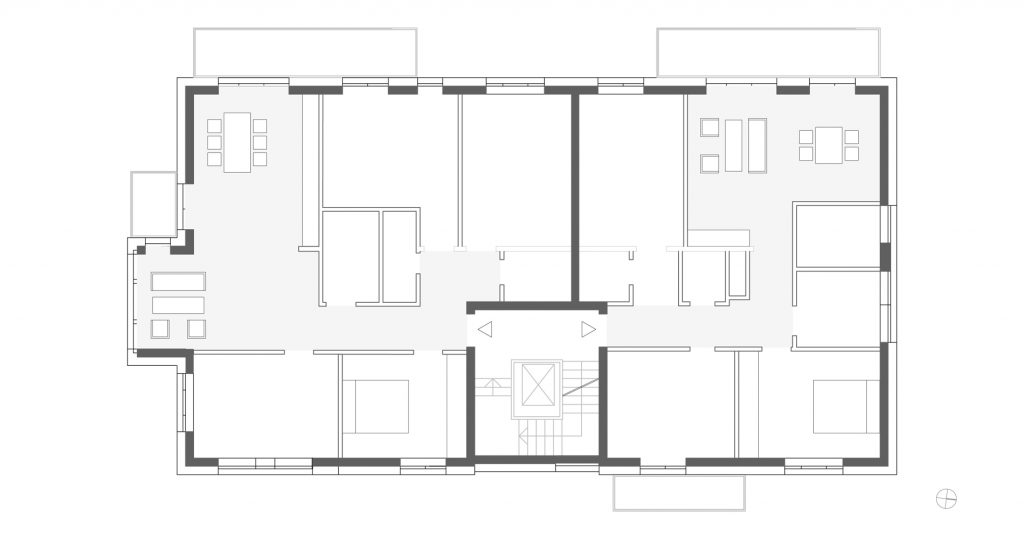Villa Friedrichsberg is situated on former hospital grounds in Hamburg Eilbek offering properties exclusively to co-building groups. Demands were surpassing the offer of plots.
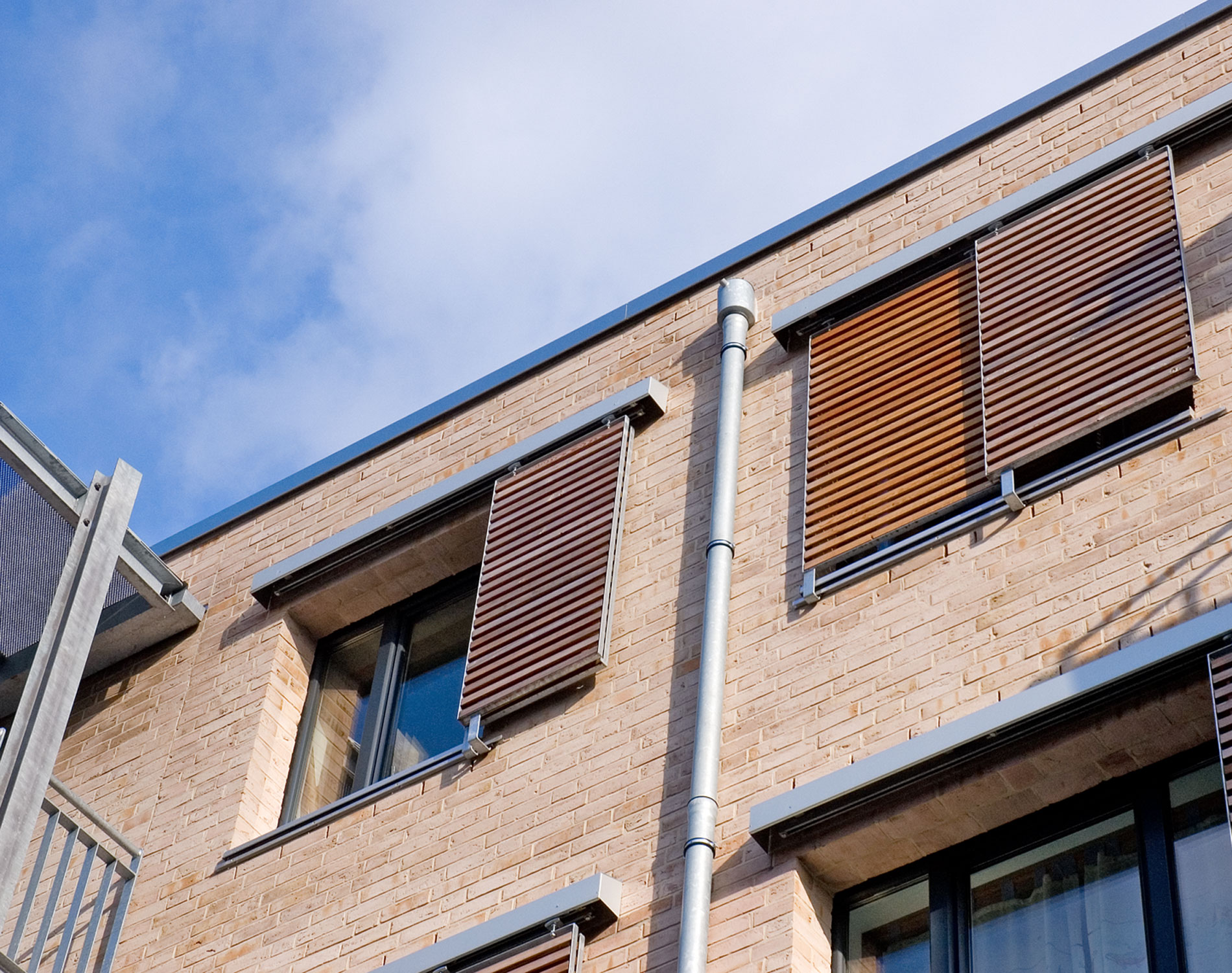
Villa Friedrichsberg
Co-building project in Hamburg Eilbek
info
The co-building group consists of a laidback and undogmatic group of people who were interested in family friendly living of all ages. The four-story building meeting KfW 40 standard, tops of with a stepped story including underground parking and an elevator.
The 10 appartements size ranges between 63-130 m2. Generous openings facing south and west catch plenty of sunlight. A greenroof on the stepped story saves the rain and has positive effects on heat prevention during summer and winter.
The highly insulated facade stretches along the appartements, staircase as well as the housing technology in the basement. Which consists of a ventilation system with heat recovery. Water heating is supplied semi central by the fresh water station
In well prepared group meetings decisions regarding the facade and the buildings energy concept were made by the co-building group. During further individual meetings the unique appartements were designed a clear schedule did not only provide clear orientation for everyone but also secured that Villa Friedrichsberg was amongst the first buildings to be finished on the property of the former hospital.
gross area 980 m2
building cost 1,8 Mio. € KG 300+400
year 2008
size 10 WE
hoai phases 1-9 NeuStadtArchitekten Diesing Bulla GbR
planning Petra Diesing/PL, Sven Liebrecht
client Private Baugemeinschaft
wirtschaftliche Baubetreuung Privatbau GmbH
mep Ökoplan B. Schwarzfeld
structural eng. Tragwerksplanung A. Hämmerling
pictures Manfred Stein
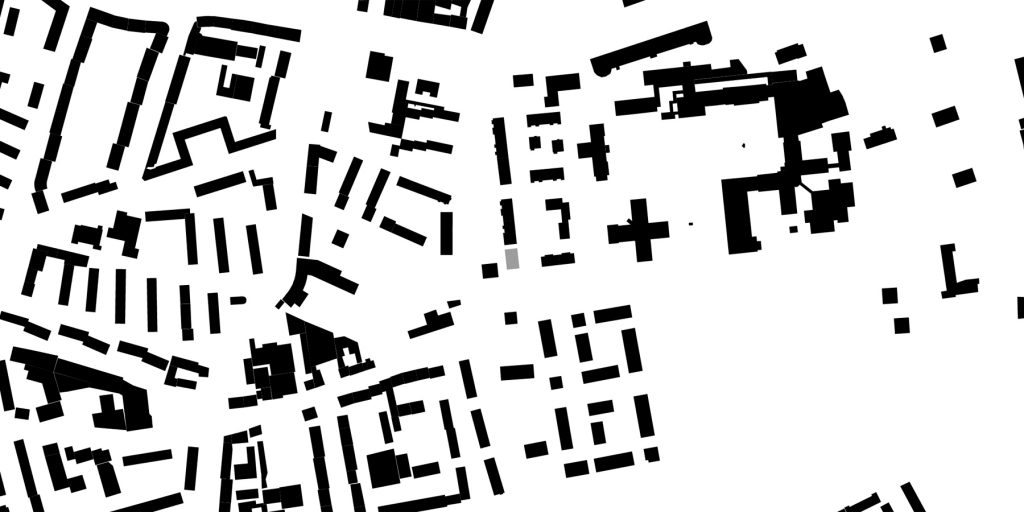
gross area 980 m² // building cost 1,8 Mio. € KG 300+400 // year 2008 // hoai phases 1-9 Neustadtarchitekten
