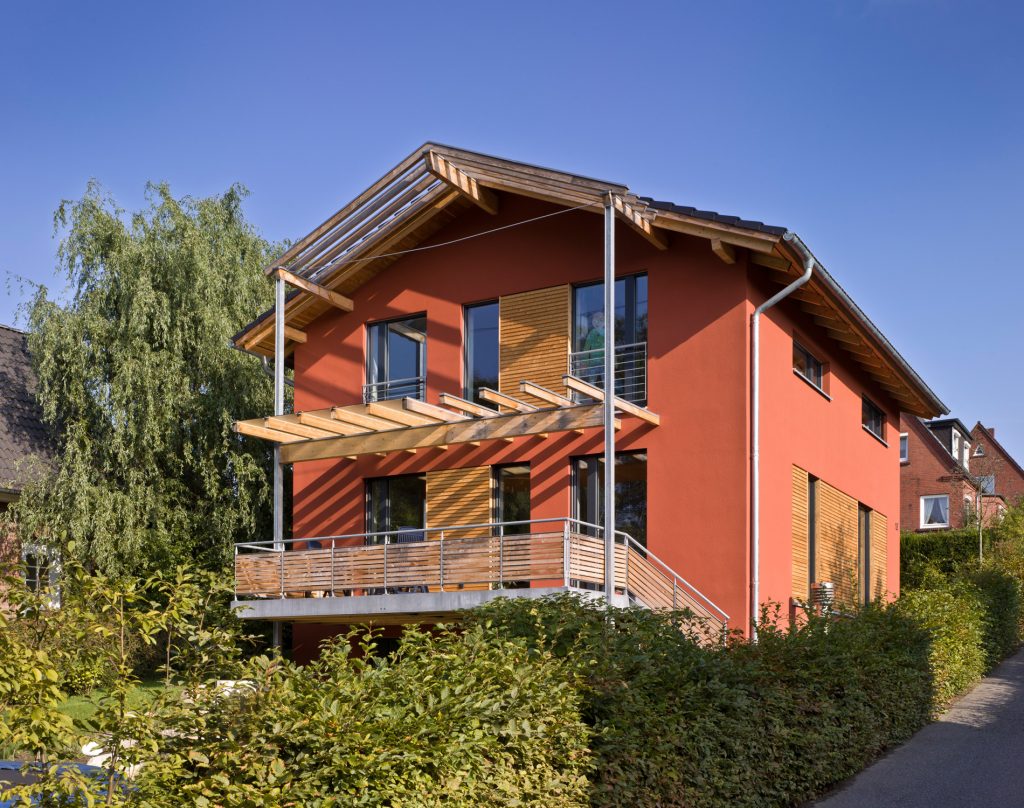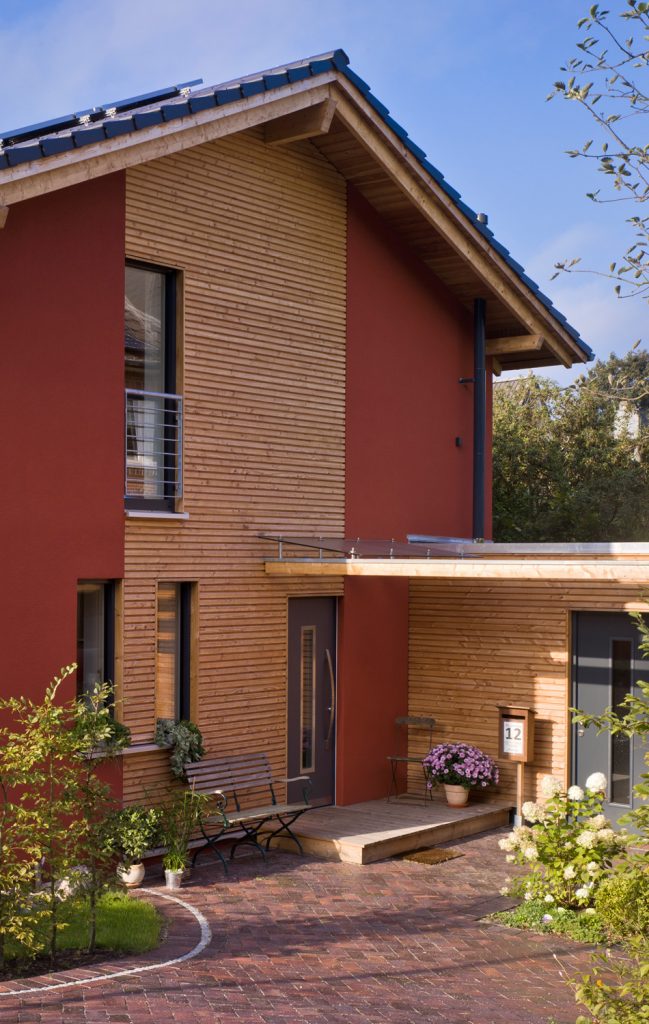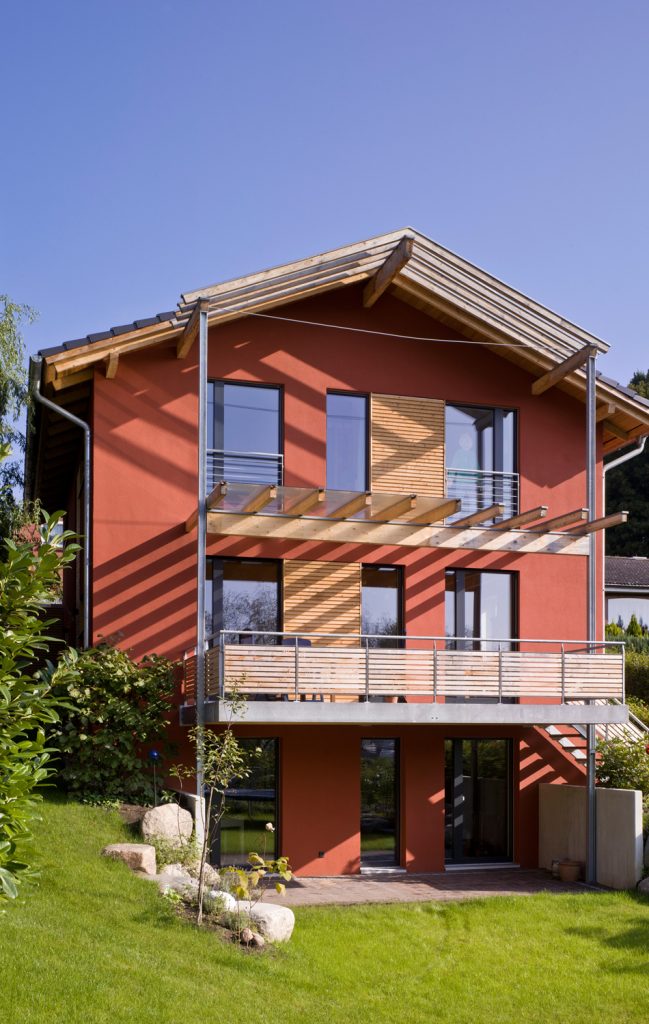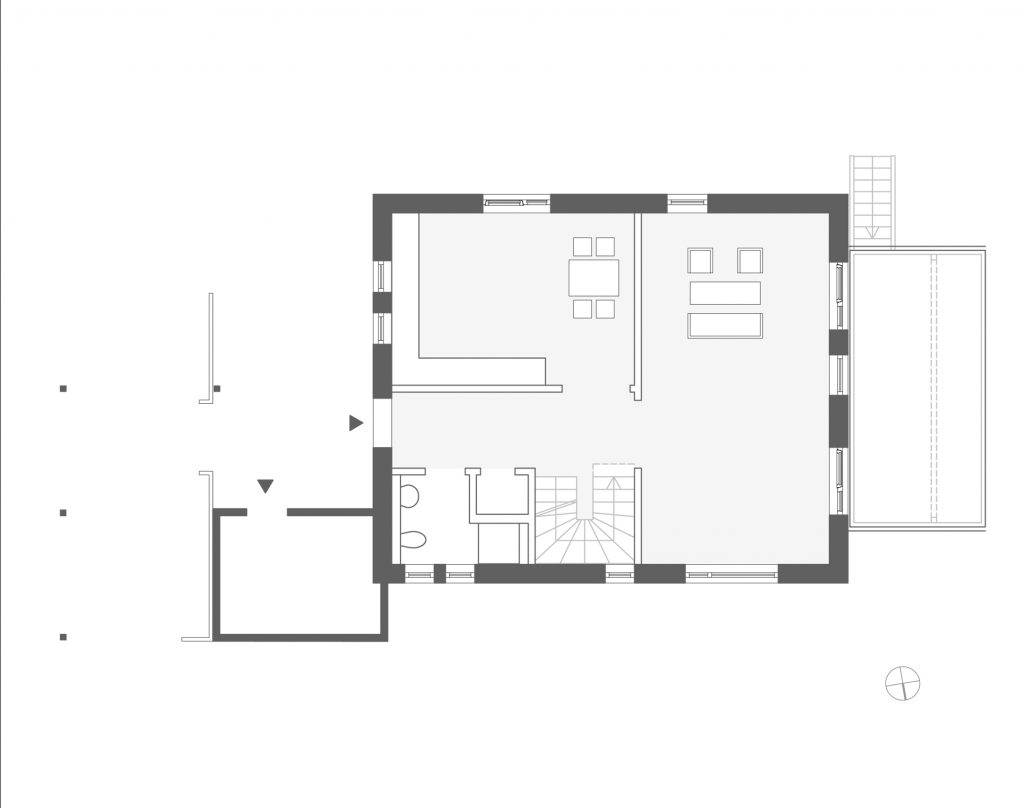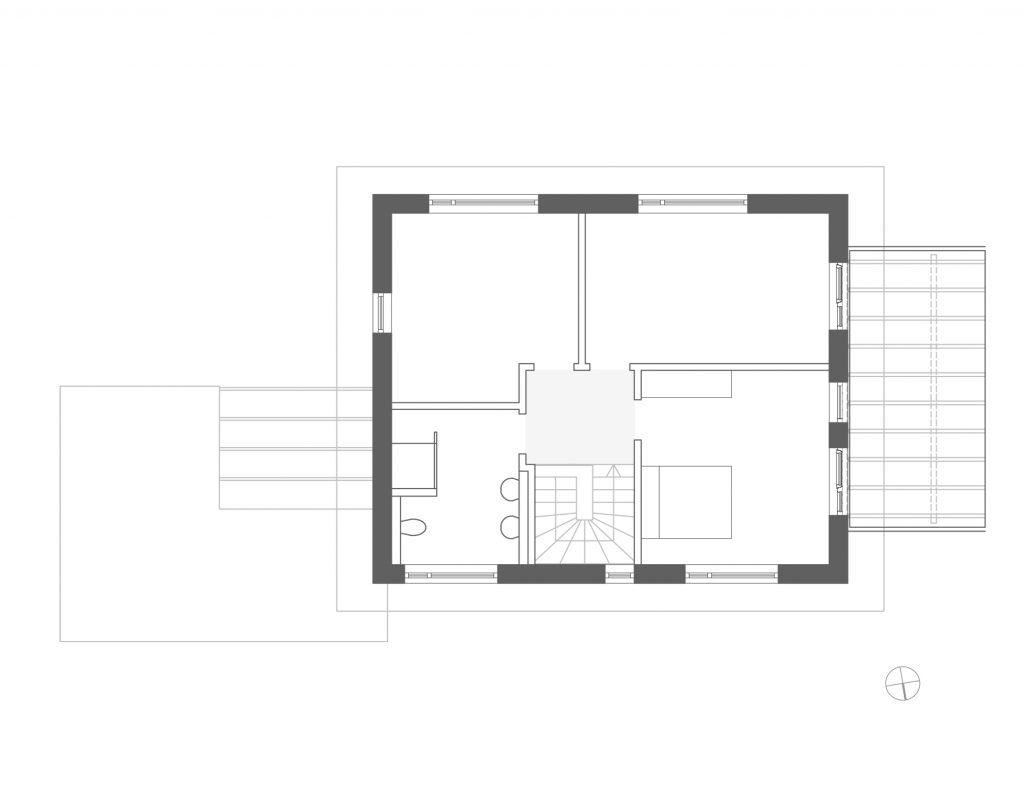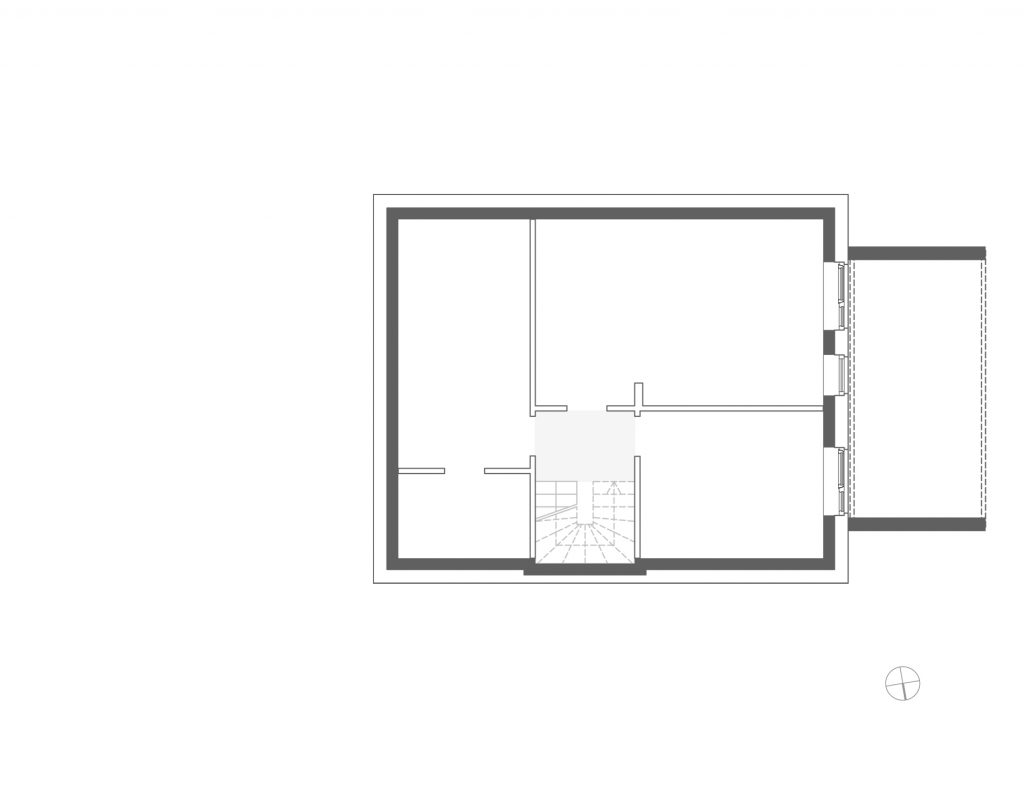Built using prefabricated timberframe elements the family home was placed far north of the property. Due to that the concrete basement could be built in the sloping terrain and make good use of the garden in the south.
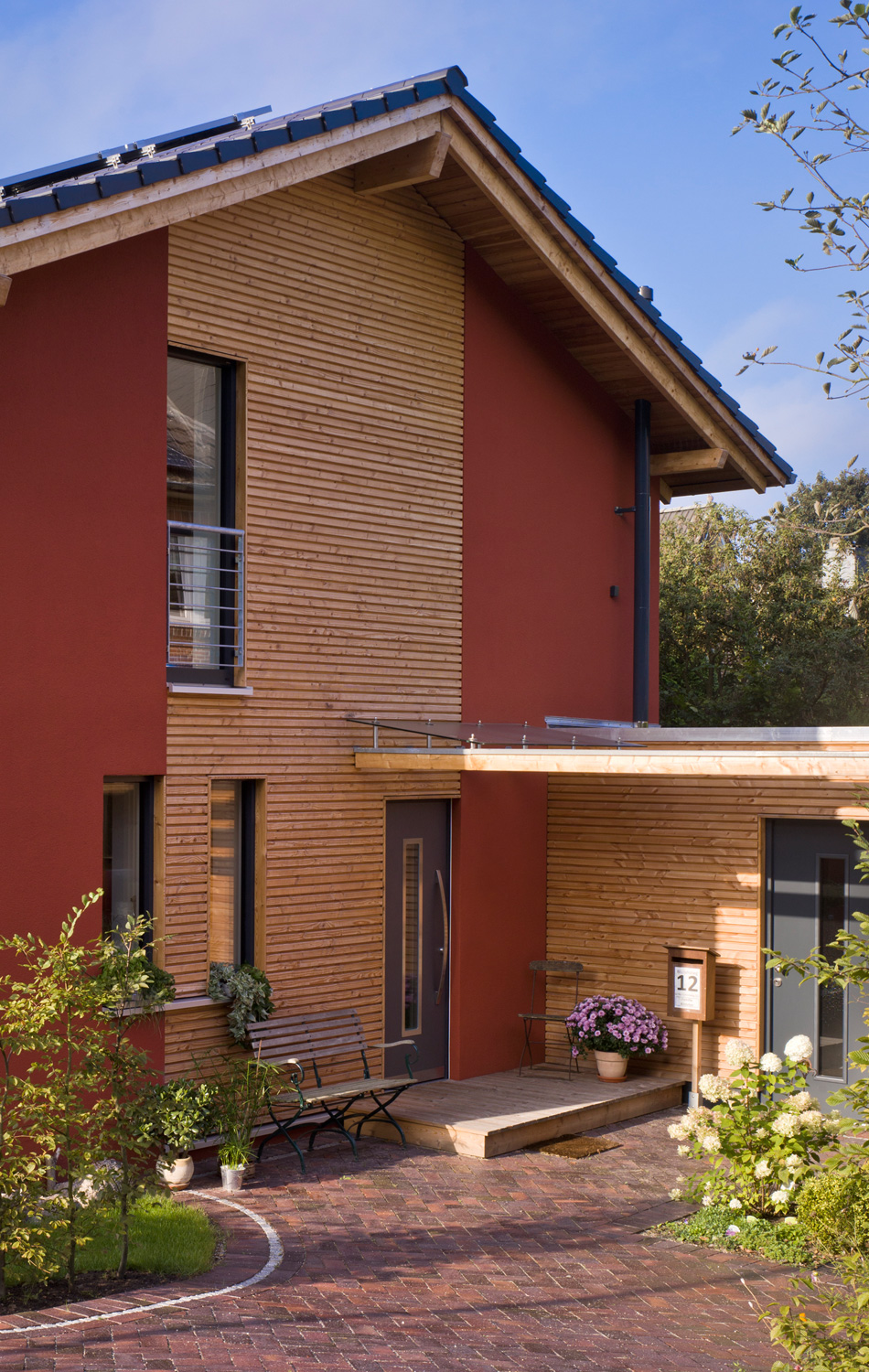
Passivhaus Marmstorf
Living and working on three levels in a one-storey Passivhaus in Hamburg Marmstorf
info
The carport and shed were incorporated into the northern entry. Heat prevention of the south facing building during summer is achieved by balconies, shades on the outside the ground floor and the cantelevering beams of the roof.
Along the central ventilation system including heat recovery and geothermical measures there are supporting radiators, solar gains and a small gas therme for the remaining heat needed.
The majority of the roof is covered by a 10kWp photovoltaic system for the own energy need any surplus is sold to the energy company making up for a tiny gasbill
gross area 177 m2
building cost 385.000 € KG 300+400
year 2012
size Einfamilienhaus
hoai phases 1-8 NeuStadtArchitekten Diesing Bulla GbR
planning Petra Diesing/PL, Horst Stapelfeldt, Rosa Martinez Jaen
client privater Bauherr
structural eng. Tragwerksplanung A. Hämmerling
pictures Anselm Gaupp
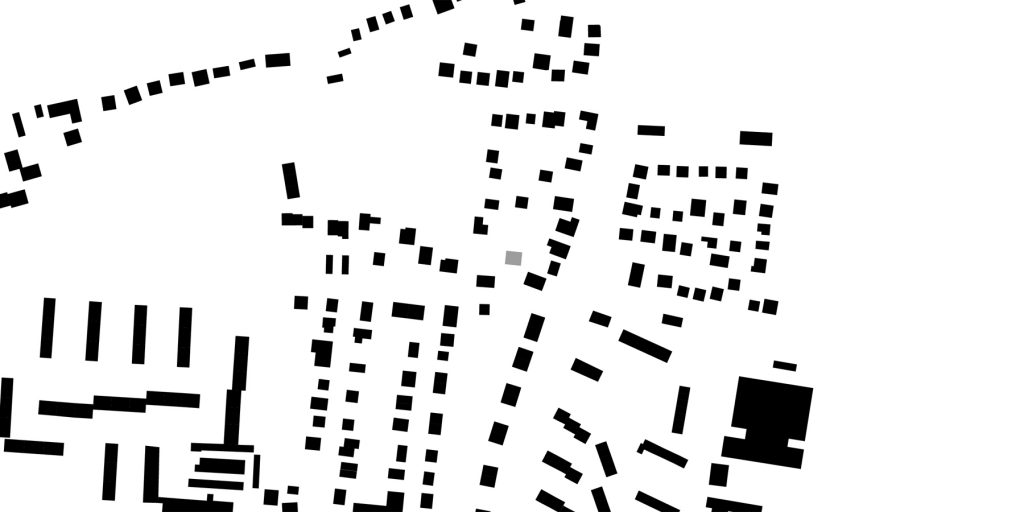
gross area 177 m² // building cost 365.000 € KG 300+400 // year 2012 // hoai phases 1-8 Neustadtarchitekten
