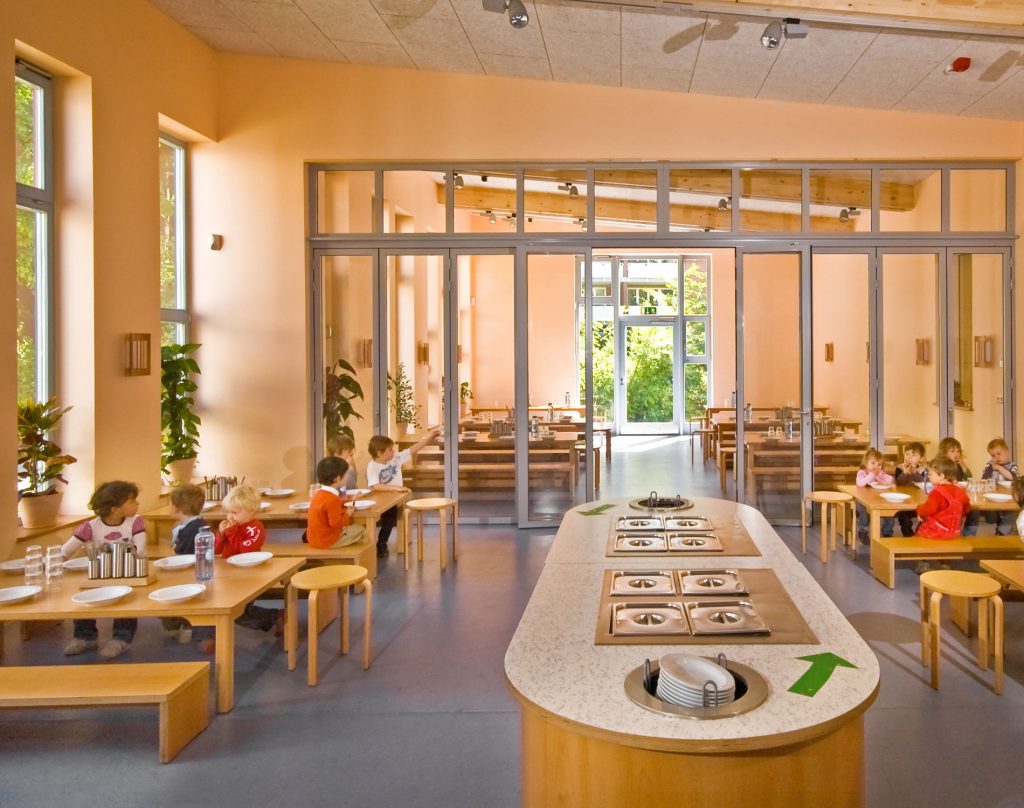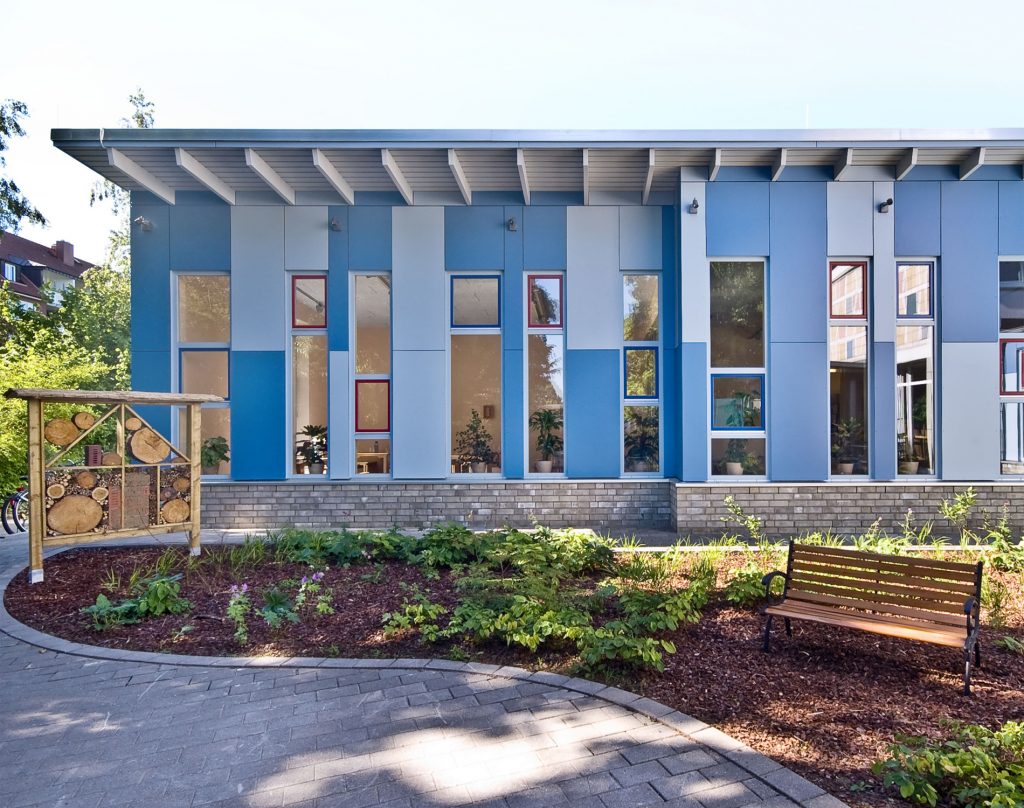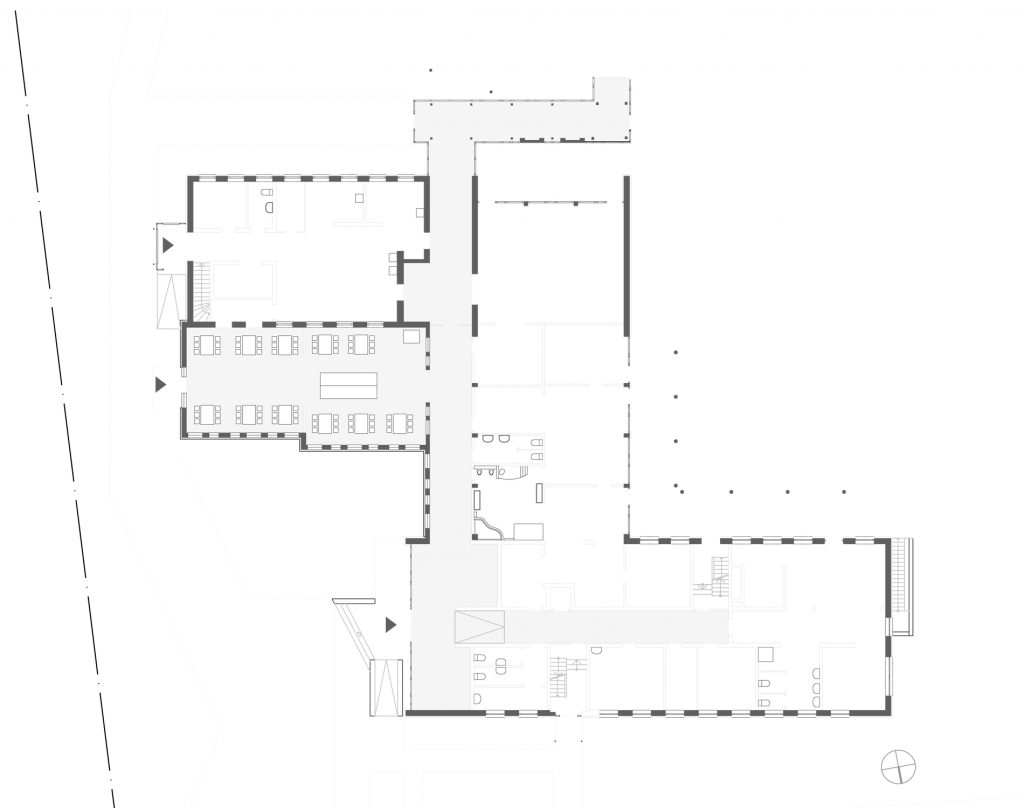250 children come to the childcare „elbkinder“ in Hamburg Niendorf on a daily basis to play, sleep and eat. Making sure everyone is fed is the childcare’s restaurant.
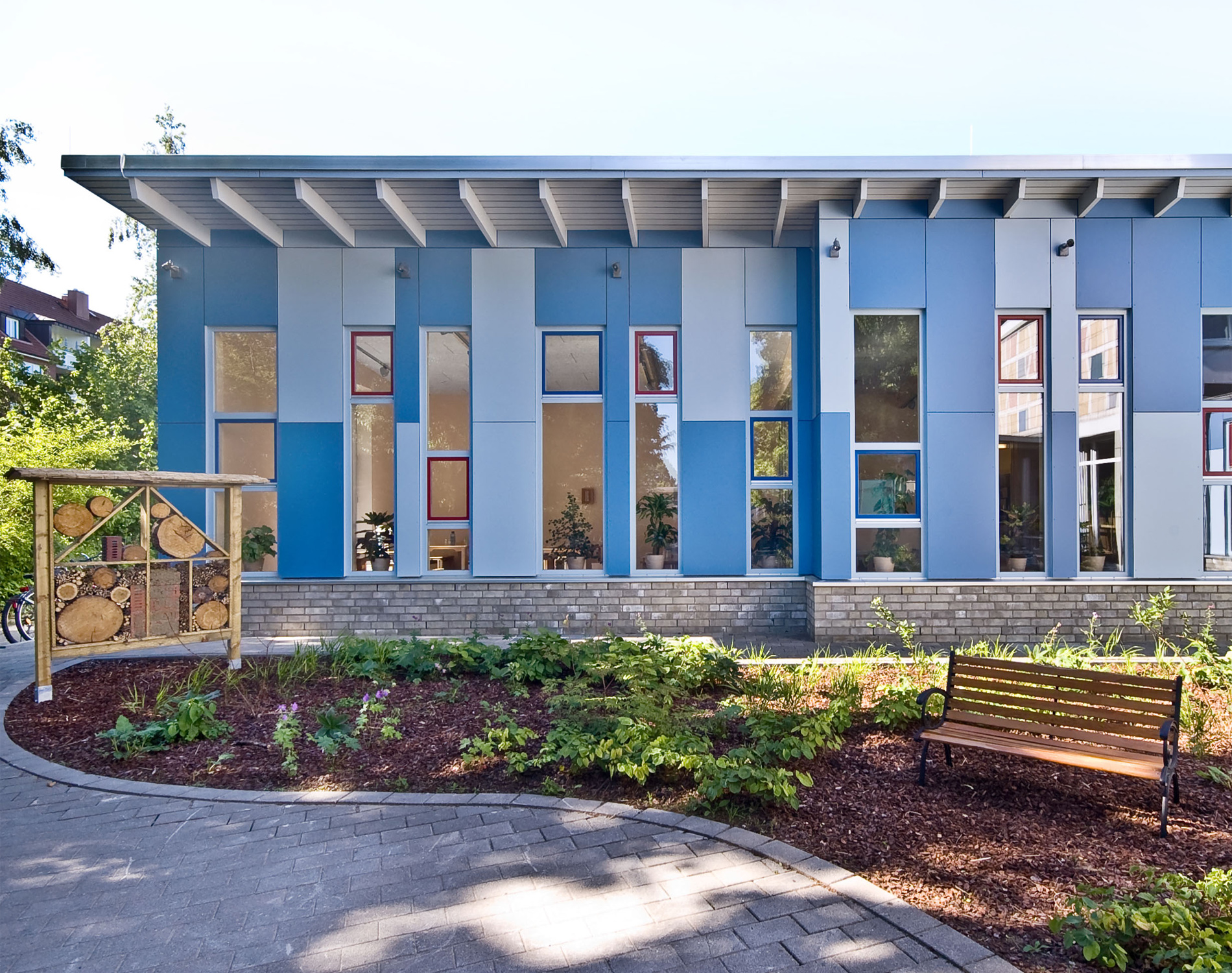
Kindergarten Bindfeldweg
Kindergarten extension including a children's restaurant
info
Due to the initiative „Krippenausbauprogramm“ there was a need for another crèche room including sanitary facilities.It resulted in a domino effect.
The old corridor had to be demolished and rebuild and whilst in full service the childcare got a generous children's restaurant adjacent to the onsite kitchen facilities. From now on the childcare can offer a kids-friendly buffet solution.
The former eating spaces now house the new crèche rooms. In close coordination with the childcare’s management Neustadtarchitekten planned the logistic concept of and the realization itself on behalf of lup architekten
In the second step the 100 m long connecting corridor which is also used for playing in between the buildings was demolished and rebuild including the facades. All the added parts consists of a timberframe construction cladded with cement-Fibre plates in different colours adding joyful highlights to the facade
gross area 400 m2
building cost 1,0 Mio. € KG 300+400
year 2008-2009
size 250 Kinder
hoai phases 1-7 NeuStadtArchitekten Diesing Bulla GbR
planning Petra Diesing, Sabine Hainz
client Vereinigung Hamburger Kitas gGmbH im Auftrag von Lehmann und Partner Architekten
structural eng. Ing.büro Cornelius Back
pictures Manfred Stein
pdf|de pdf|en
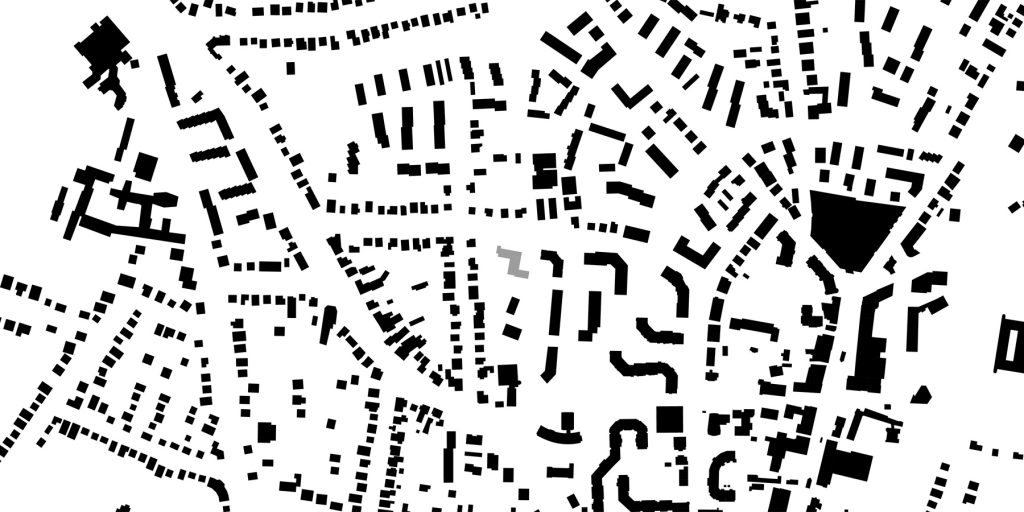
gross area 400 m² // building cost 1,00 Mio. € KG 300+400 // year 2009 // hoai phases 1-7 Neustadtarchitekten
