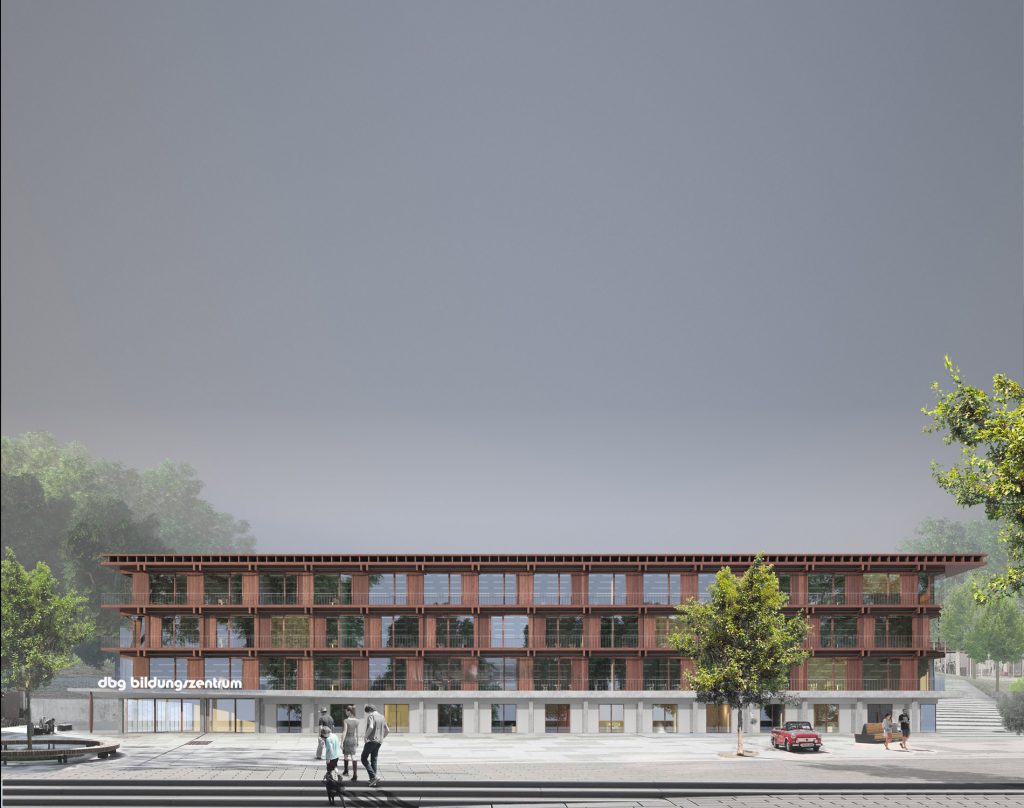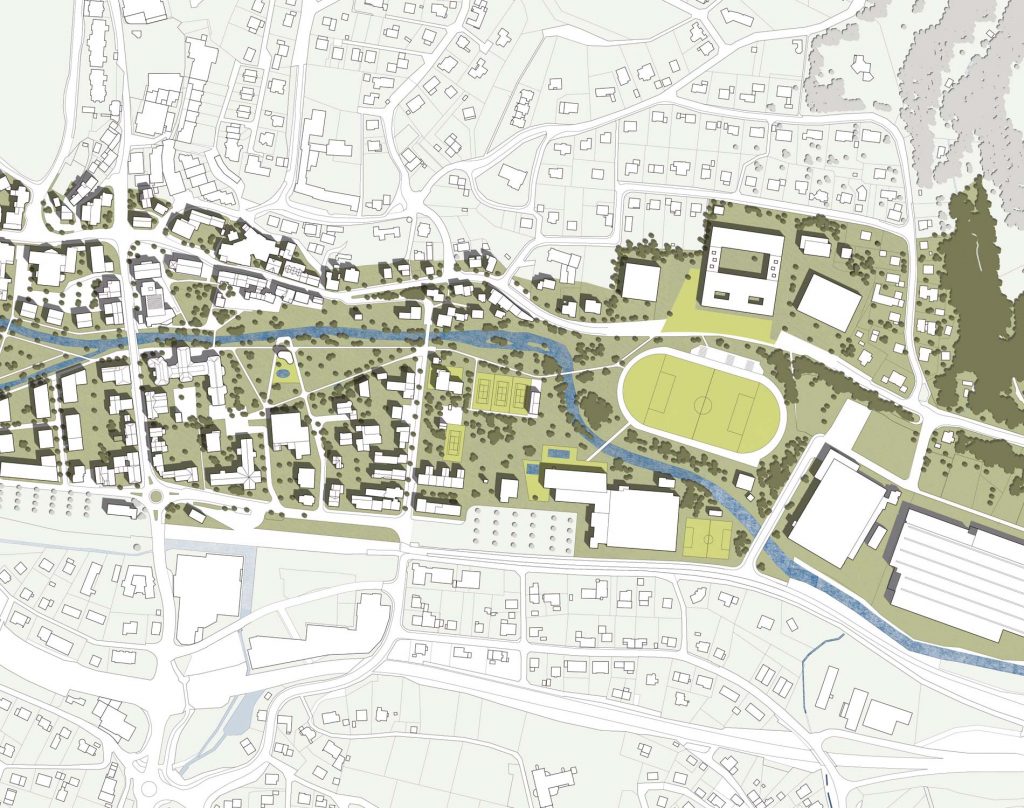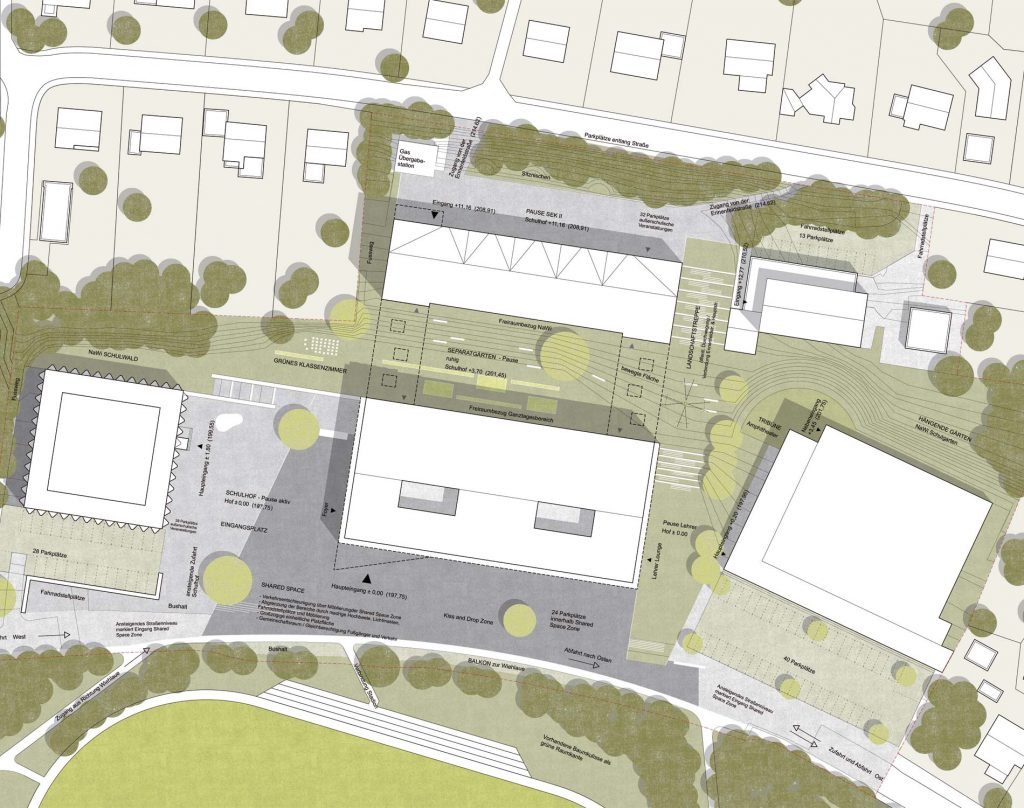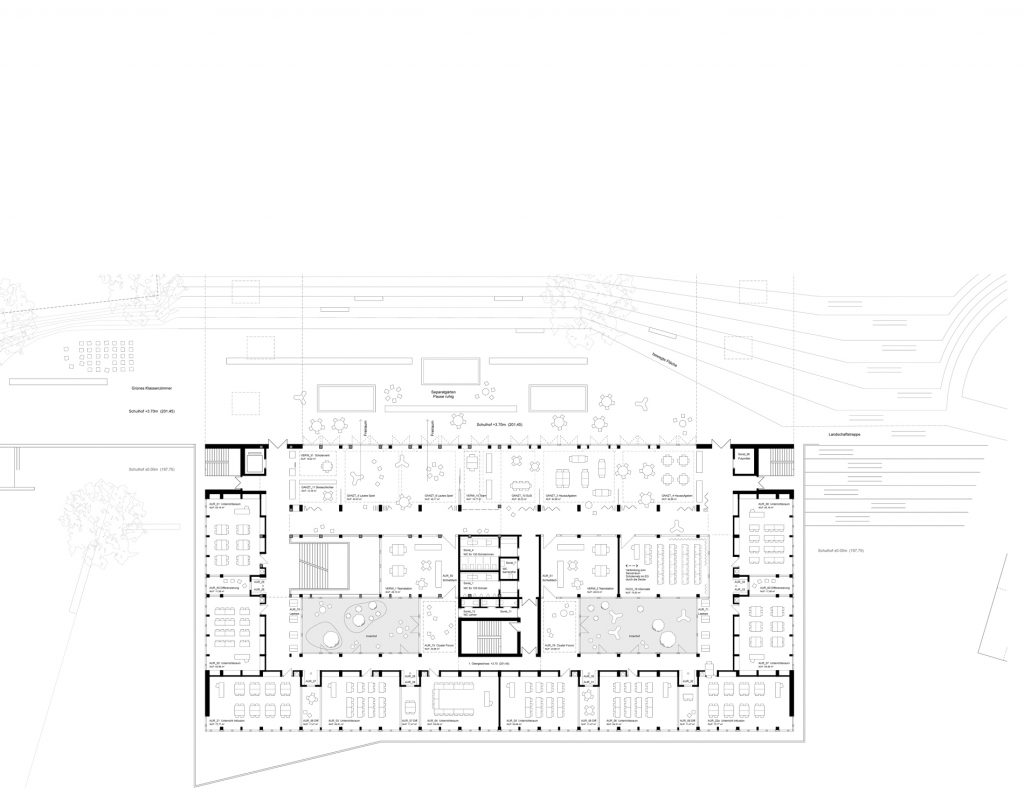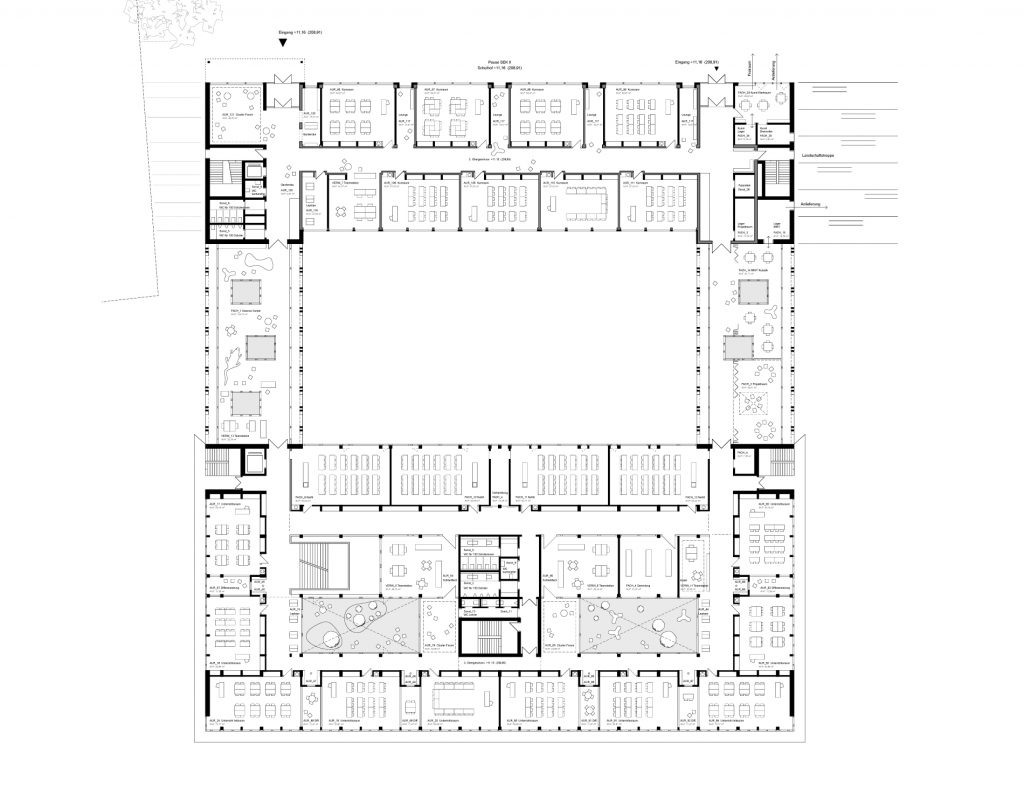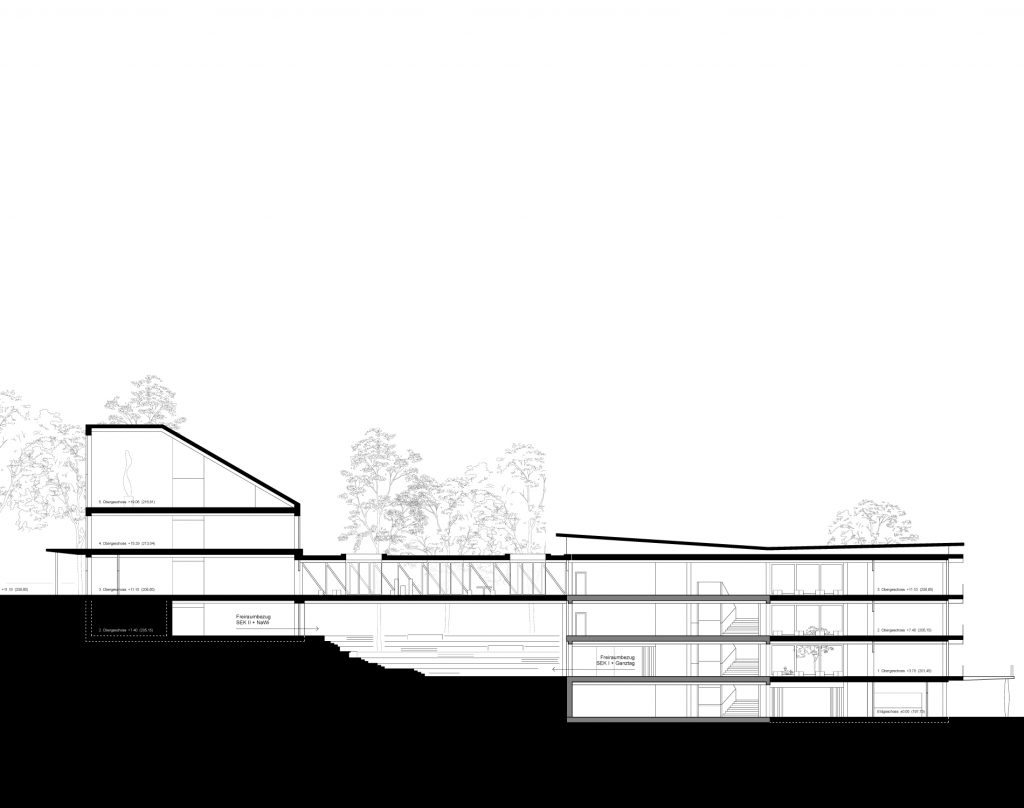Die Auslobung des Schulbau Wettbewerbs in Wiehl, bestand in der Umstrukturierung des Dietrich-Bonhoeffer-Gymnasiums. In unserem Entwurf artikuliert es sich als Bildungs- und Kulturzentrum mit neuer Adresse an der Hauptstraße und schafft eine direkte Anknüpfung an die Wiehlaue.
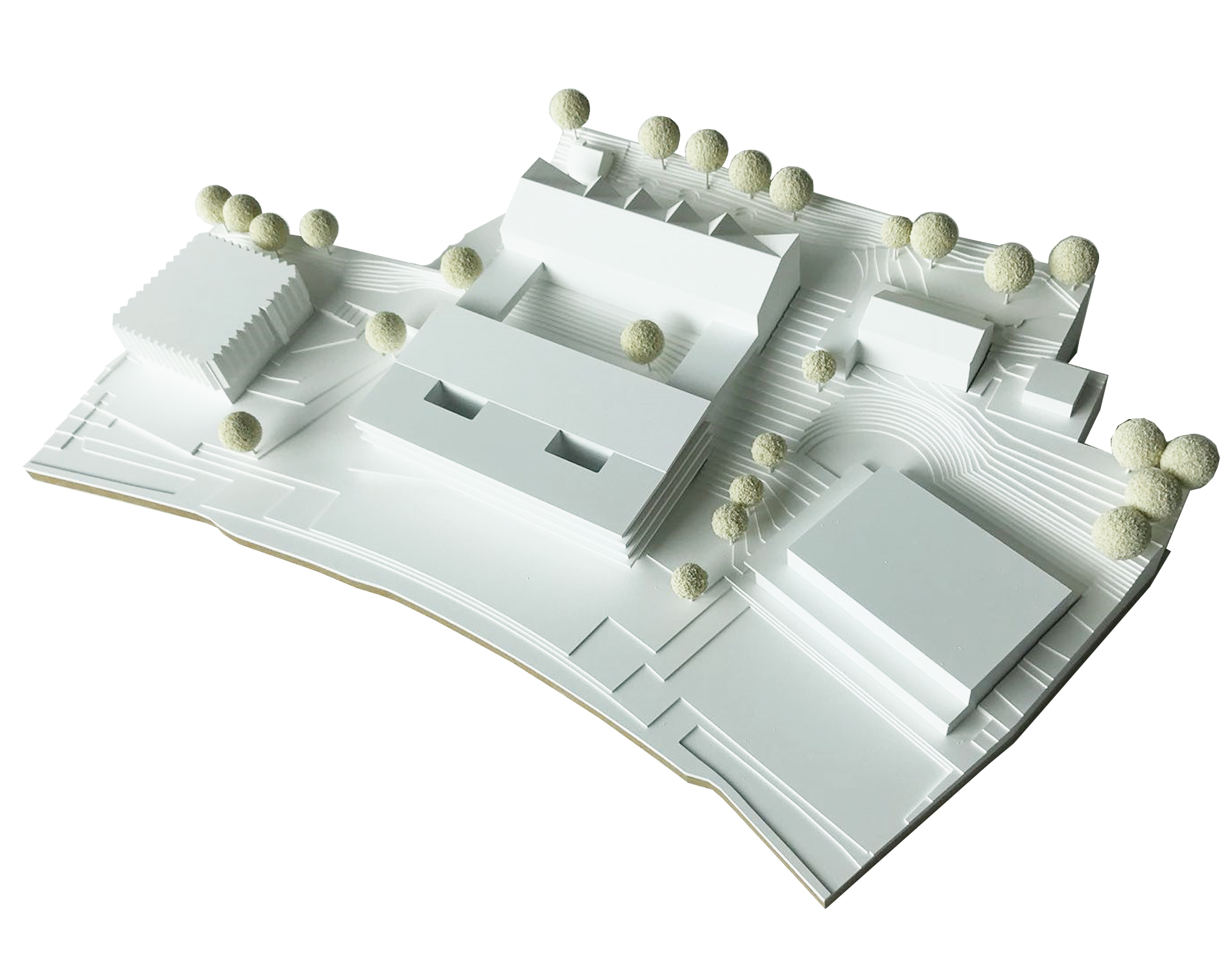
Competition High-School Wiehl
4th prize in a competition for the restructuring of a high-school
info
The compact volume allows for more outdoor space on the plot. A shared space is placed right in front of the building facing the main street.
Innerhalb des kompakten Baukörpers werden die Nutzungen eindeutig strukturiert.
It is where the main entrance and foyer is positioned. Latter is also open to the public for special events to allow interaction and engagement with the community. auch Bezug zu den bemerkenswerten Beispielen traditioneller Holzfachwerkbauten in Wiehl. Die Obergeschosse bestehen aus einer Holzzangenkonstruktion sowie Verbunddecken und Holzstützen auf einem Sockelgeschoss aus Beton.
gross area 13.000 m2
year 2018
size 800 Schüler
Competition 4. Preis NEUSTADTARCHITEKTEN
planning Katharina Paschburg, Matthias Dexheimer, Petra Diesing, Tim Diesing
landscape Dittloff + Paschburg Landschaftsarchitekten
Wettbewerb 4. Preis
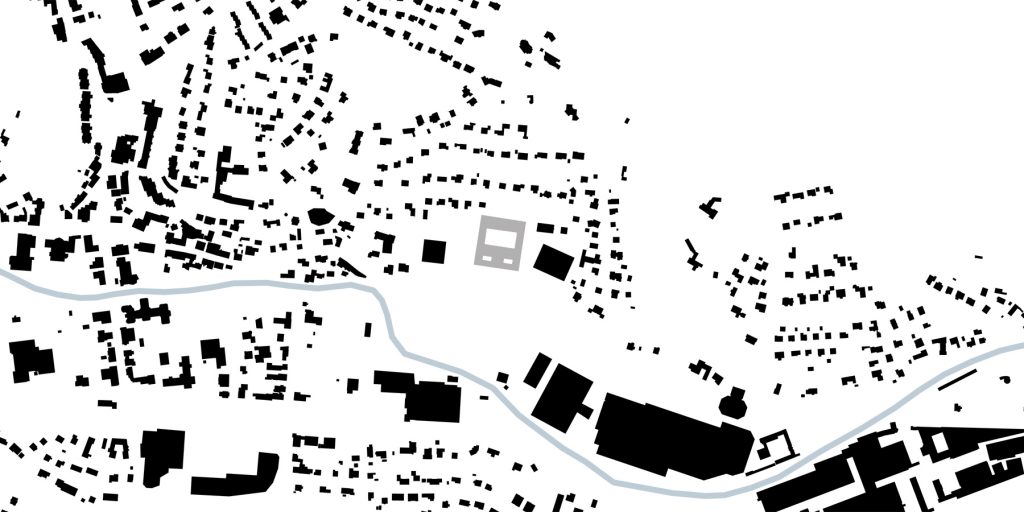
gross area 13.000 m² // size 800 Schüler // year 2018 // Competition 4.Preis Neustadtarchitekten
