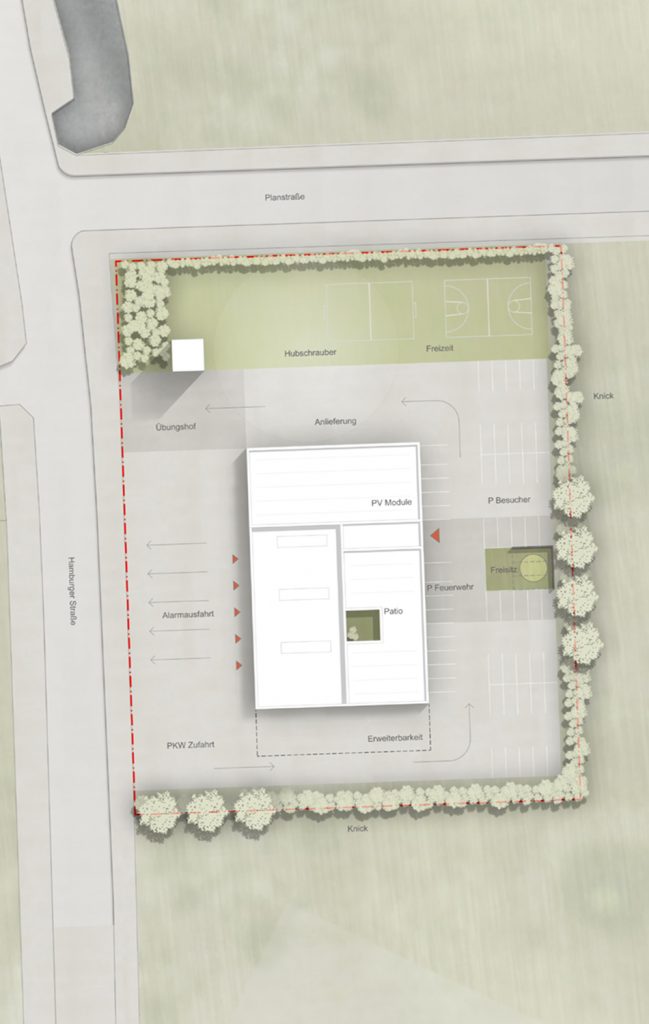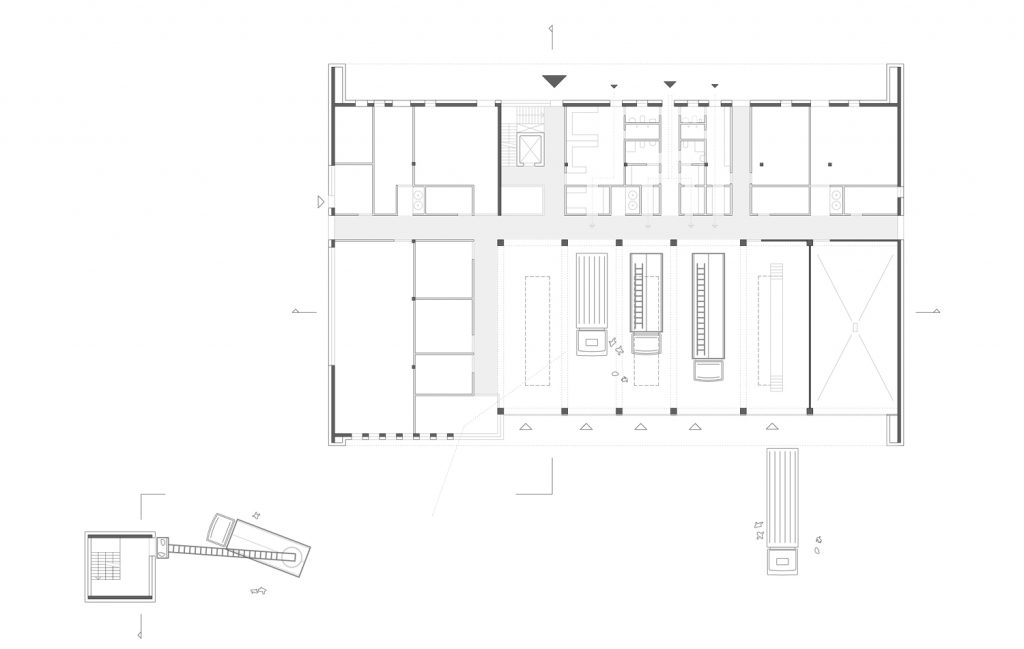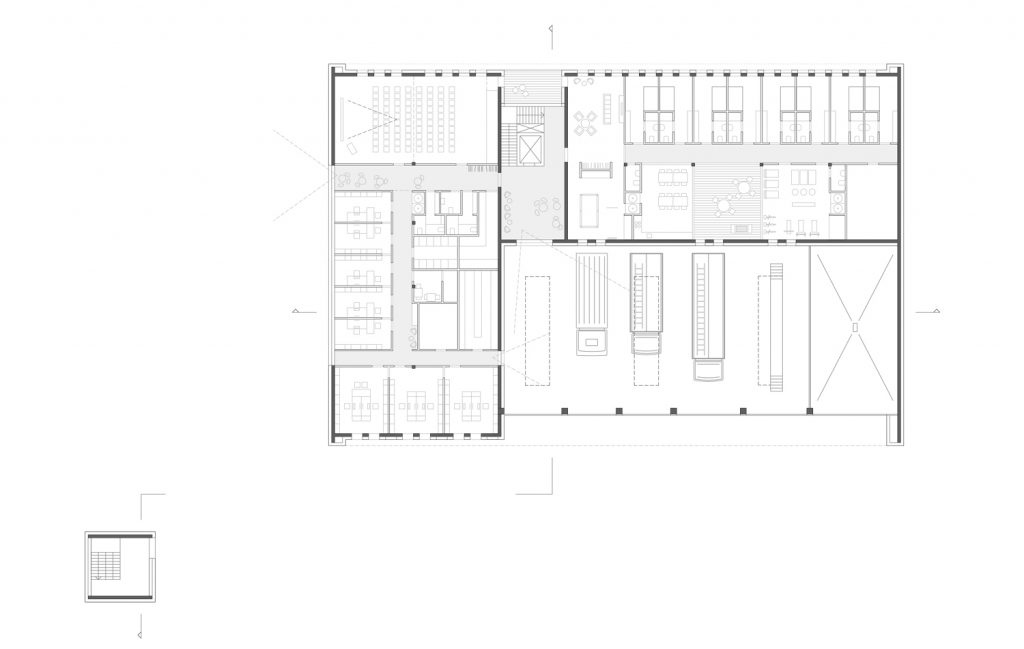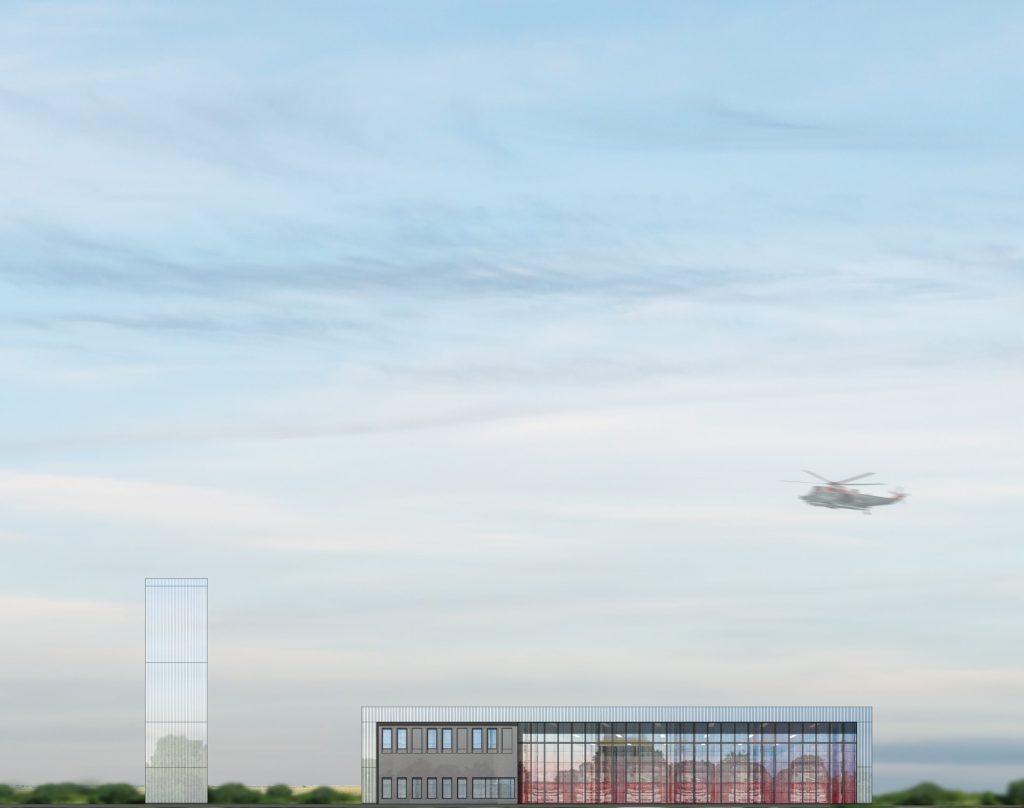Two clear formats accentaute the new firedepartement
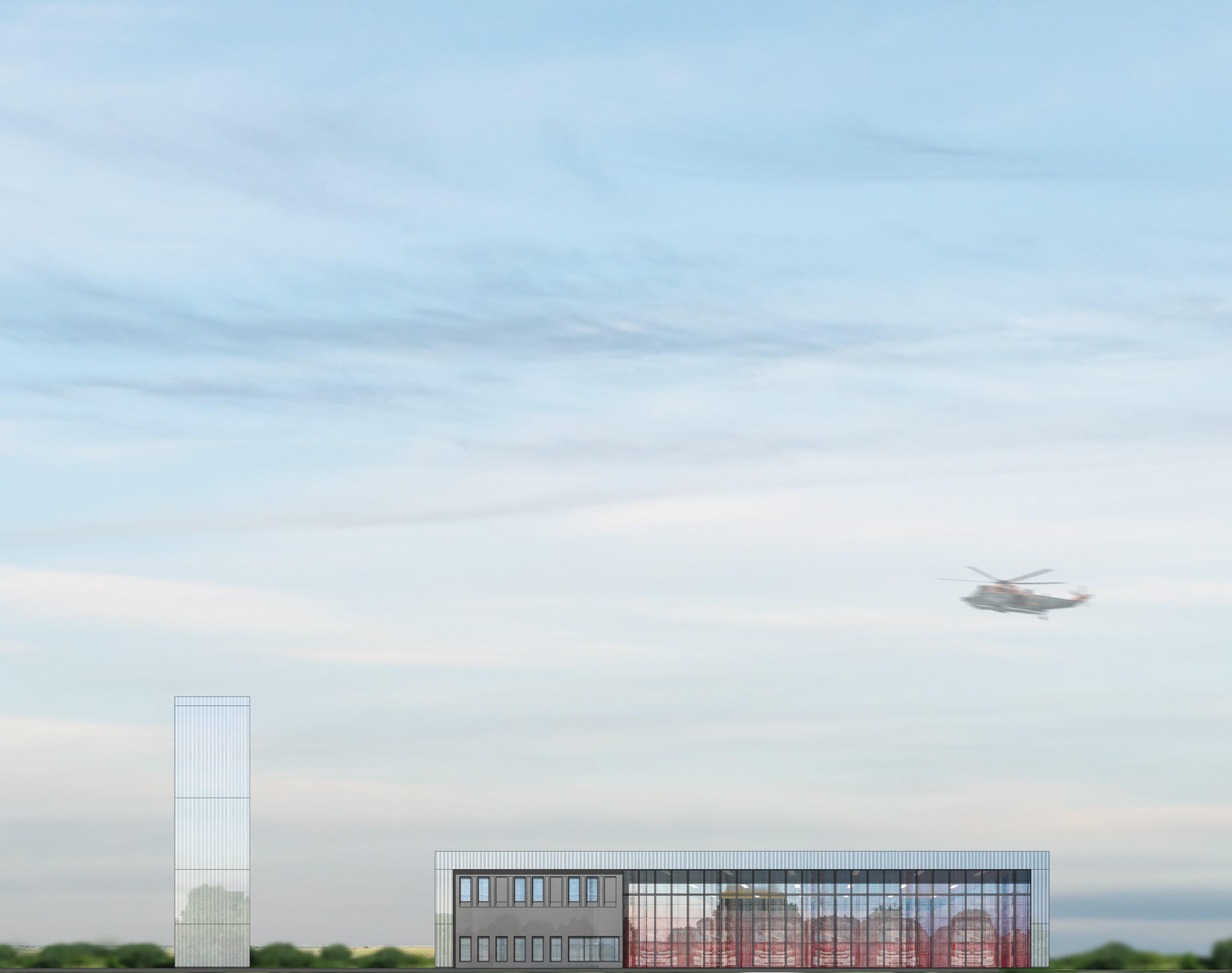
Competition firestation Brunsbüttel-Süd
2. round at the competition for a firestation in Brunsbüttel
info
The new firestation Brunsbüttel-Süd is situated in an industrial area. Due to the lack of urban context our design proposed two clear cubatures – making the firestation stand out.
The horizontal firestation is accompagnied by an upright format - a prominently placed tower. This tower is used for drills as well as providing general orientation.
Large street facing transparent folding doors allow for a Look inside the garage. It is The Heart of the firestation. The remaining functions wrap themselves around The vehicle hall in a L-shape.
The tower as a Landmark consists of a light steel structure. It is clad with a steel mesh on one and corrugated steel on the other side. Openings on different levels allow for drills. The platform on the top allow for spectacular views right to the nord
gross area 1.730 m2
year 2018
size 5 Einsatzfahrzeuge + Büro
Competition 2. Rundgang NEUSTADTARCHITEKTEN
landscape GrünPLAN GmbH
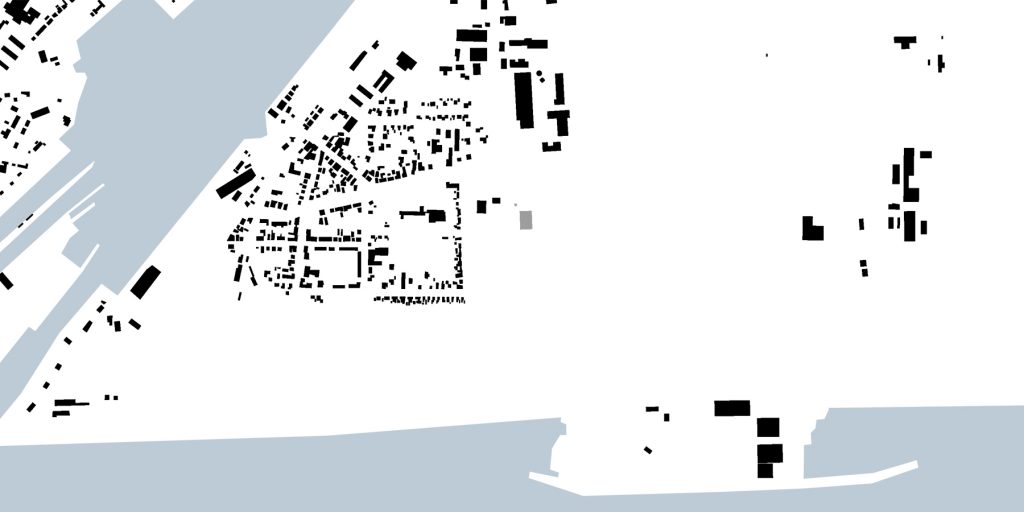
gross area 1.730 m² // size 5 Einsatzfahrzeuge + Büros // year 2018 // Competition 2. Rundgang Neustadtarchitekten
