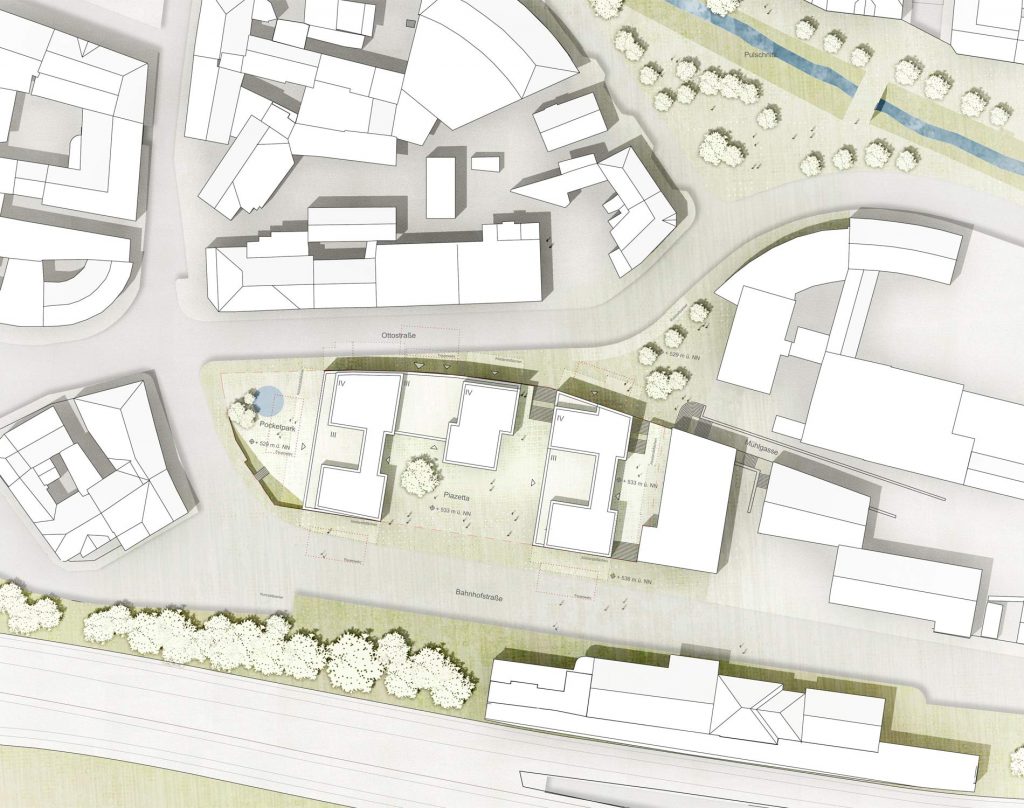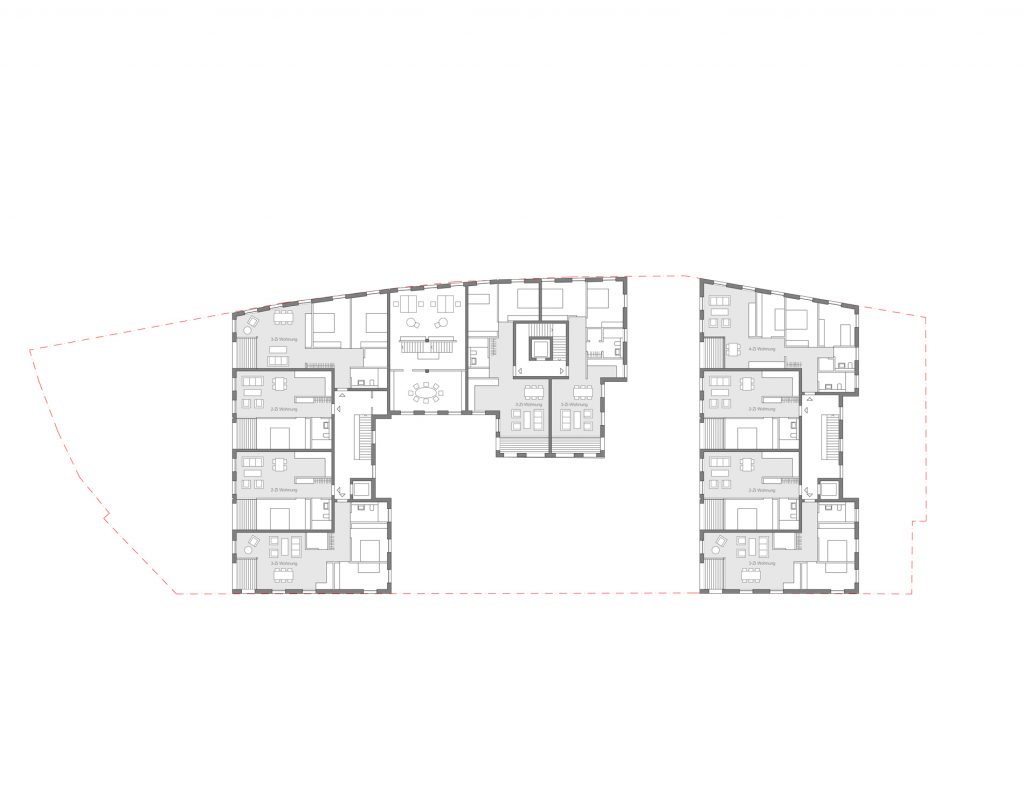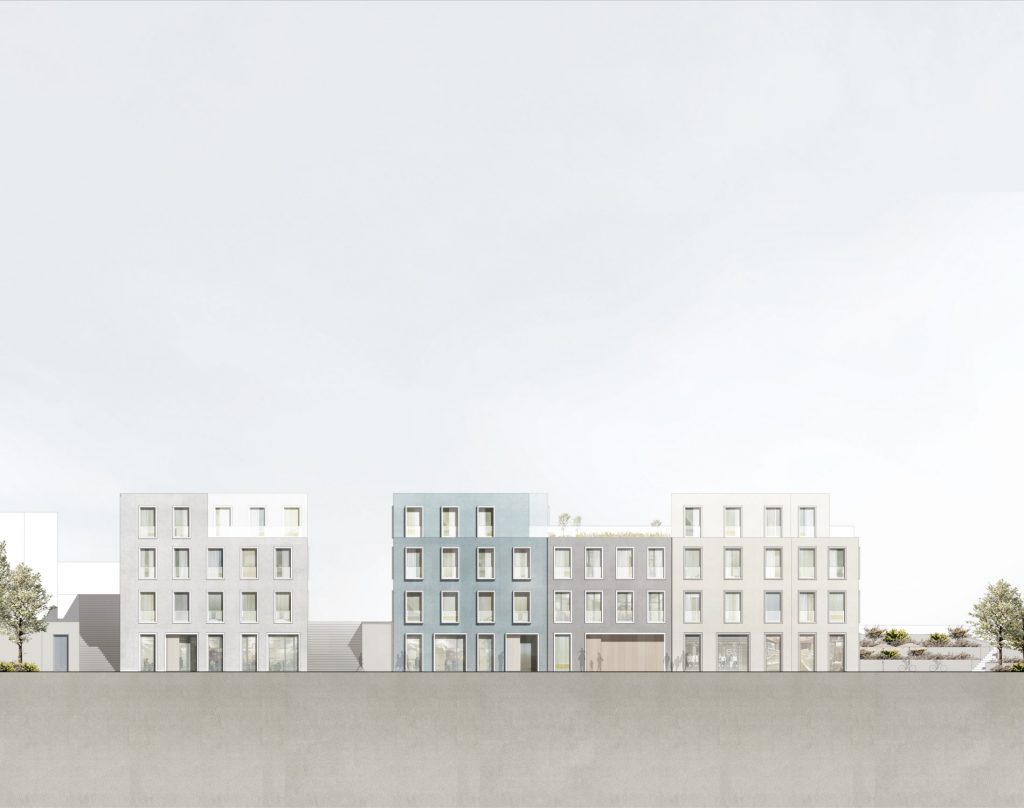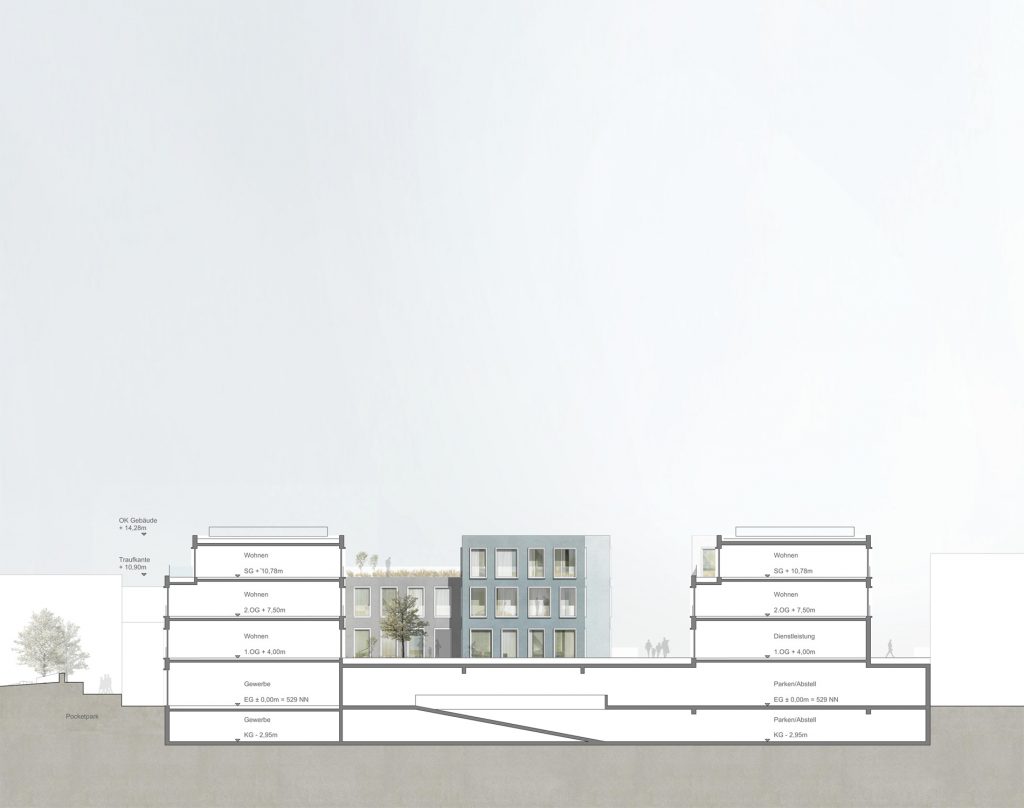The attractive and contemporary ensemble adopts to the city texture of Münchberg. It creates new squares and uplifts the existing
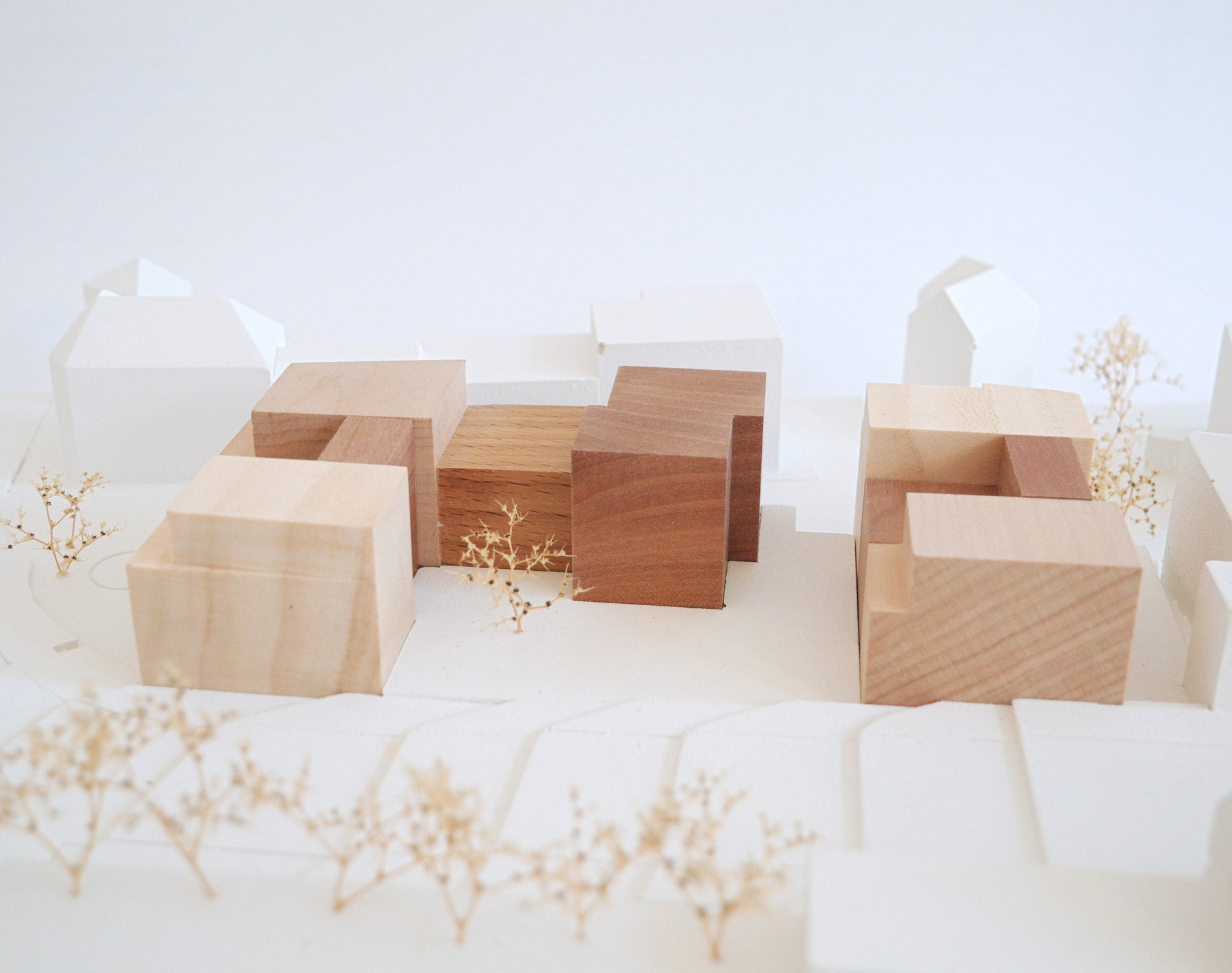
Competition Götz-Areal Münchberg
Honorable mention at the competiton for the former Götz Areal
info
Penthouses top out the houses with generous outdoor spaces
Our design proposed a pocket park on the exact same spot where one used to be.
Inside the buildings the functions are organized in layers. On the ground floor one can find shops and a supermarket.
Above that are the office spaces located. The remaining two floors are for living
The facades interpret the typical plaster facades of the region. The outlines around the windows (faschen) are made of plaster and brick, changing from house to house. The upright window formats wrap around the whole complex to give it a unifying look.
area 4.400 m2
year 2017
size 25 appartements + office/shops
Competition Honorable mention NEUSTADTARCHITEKTEN
planning Petra Diesing/PL, Tim Diesing
Honorable mention
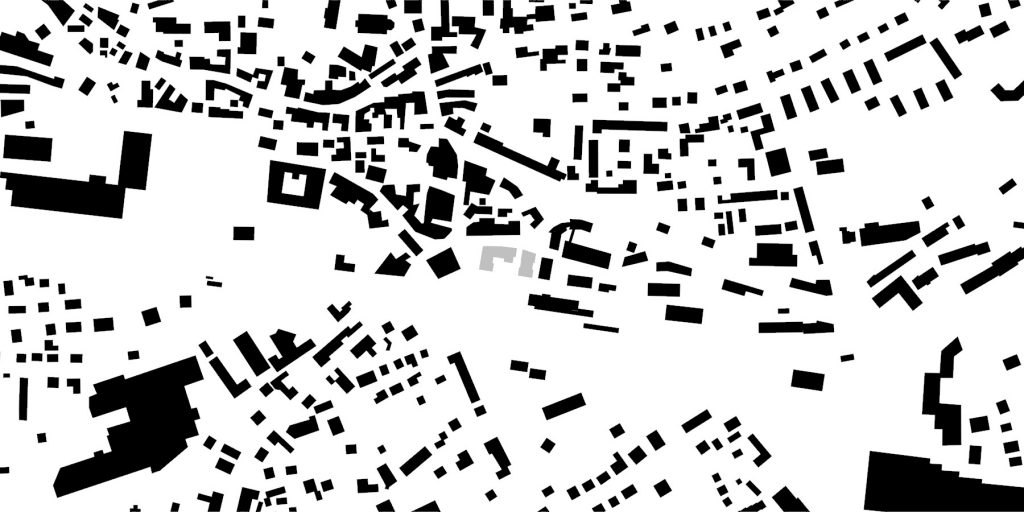
gross area 4.400 m² // size 25 Wohneinheiten + Dienstleistung/Gewerbe // year 2017 // Competition Anerkennung Neustadtarchitekten
